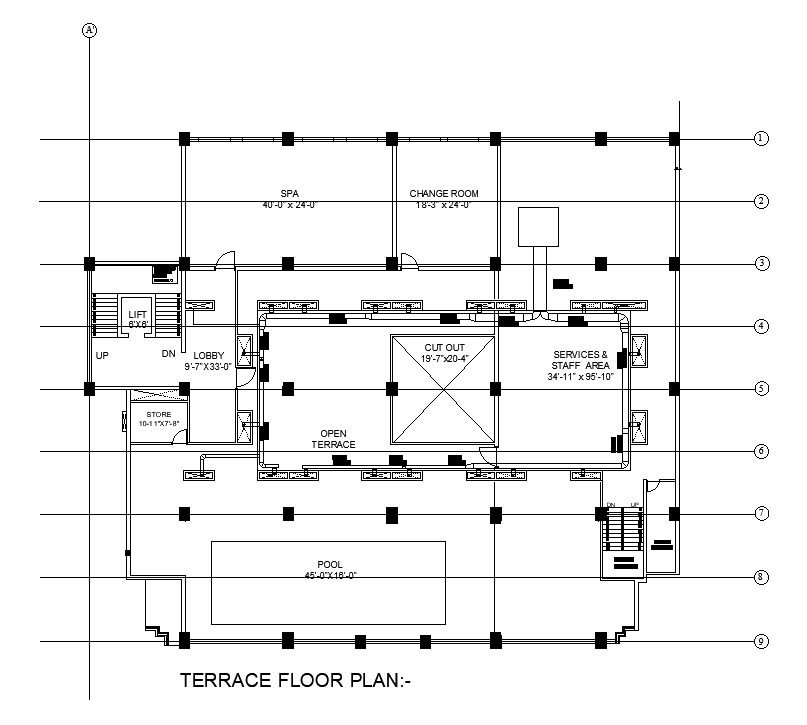
The Architecture hotel terrace floor plan AutoCAD drawing which includes 40'X24' spa room, change room, services staff area, lift, staircase, store room, and 45'X16'swimming pool detail. also has column layout plan with center line detail dwg file. Thanks for downloading the file and another CAD program from the cadbull.com website.