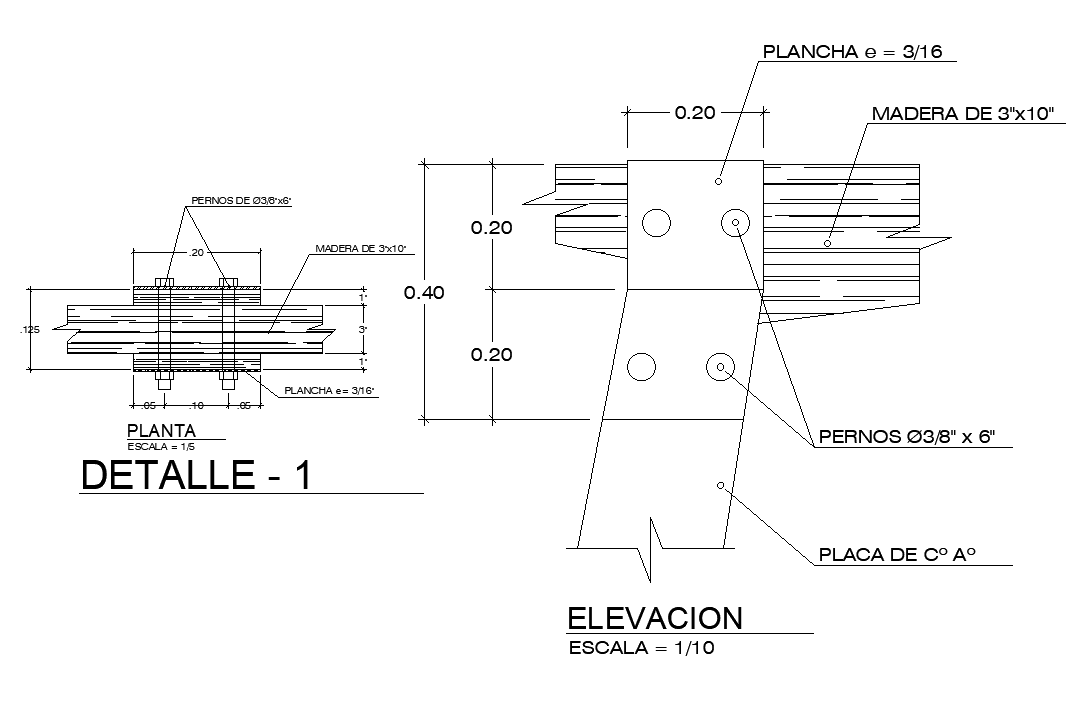
the wooden with bolt fixing sectional elevation drawing 3 "x10" wood, ?3 / 8 "x6" bolts, e = 3/16 "sheet, cº aº plate detail dwg file. For more details download the Autocad file. Thank you for downloading the Autocad file and other CAD program files from our website.