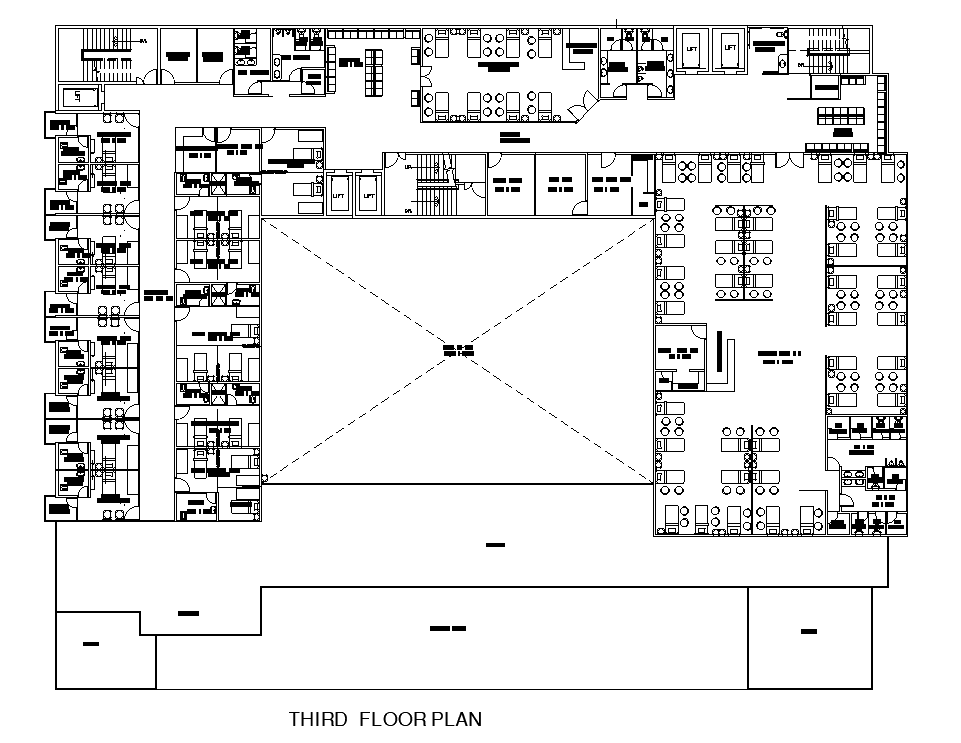Hospital Third Floor Plan With Admit Ward Drawing Download DWG File
Description
The architecture hospital third floor plan AutoCAD drawing which includes general ward, special ward, nurse station, changing room, conference hall, sub waiting area, general ward, special ward, and consult room with all dimension detail dwg file. Thank you for downloading the AutoCAD file and other CAD program files from our website.

