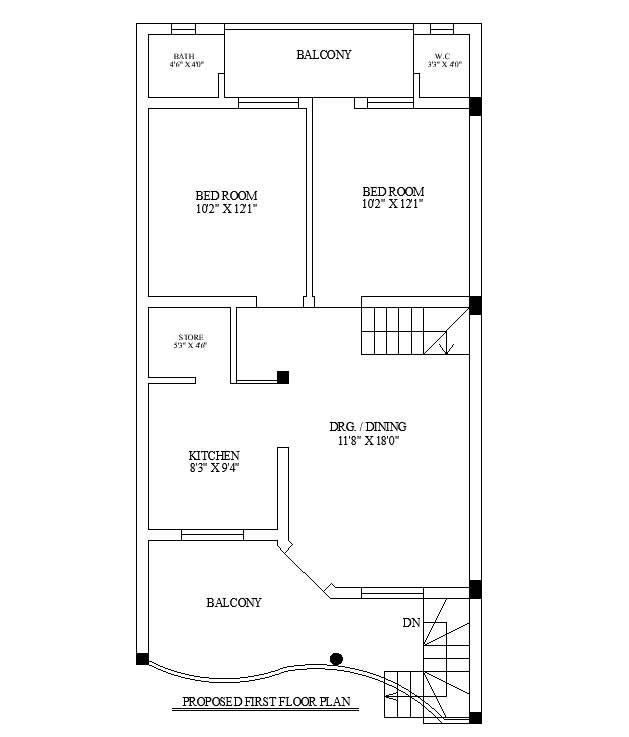
The space planning 22'X45' house first floor plan AutoCAD drawing which includes 2 master bedrooms with an attached toilet, kitchen, dining area, drawing room, and balcony detail dwg file. Thanks for downloading the file and another CAD program from the cadbull.com website.