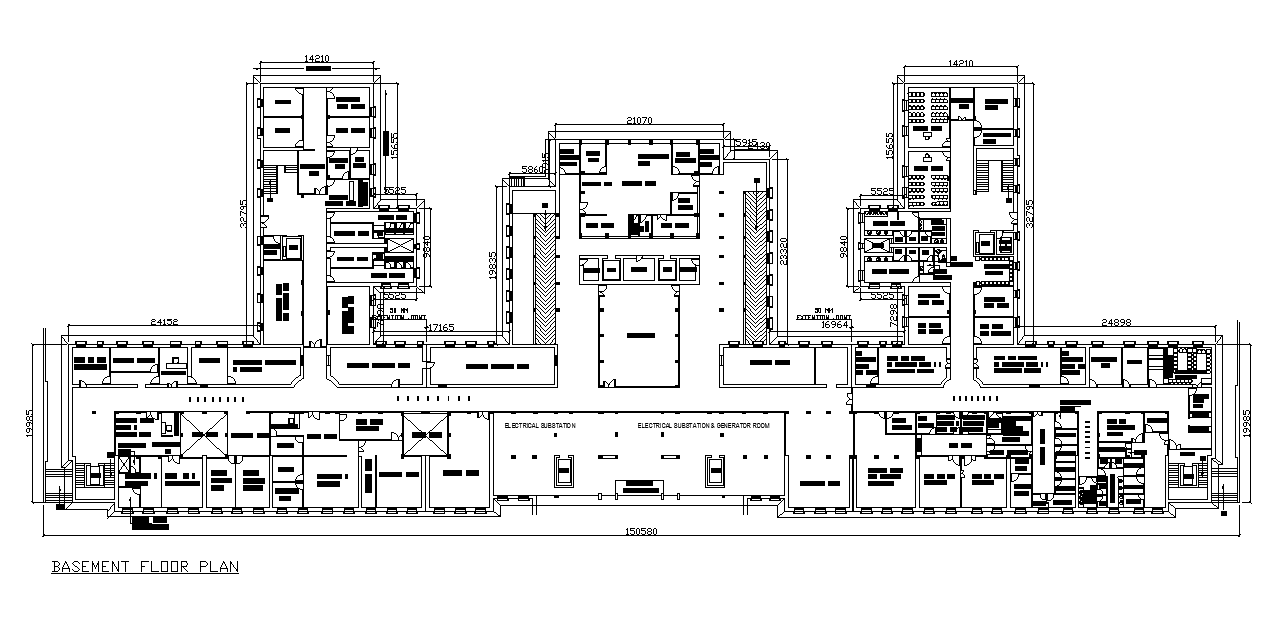
The Hospital basement floor plan AutoCAD drawing which consist sterile goods store & loading area, dressing & folding, washing area, boiler room, electrical substation & generator room, common hall for general exercises, pre-operative & post operative area for vhp patients, doctor's rest room, central store, body store, records storage area, and staff change room. Thank you for downloading the AutoCAD file and other CAD program files from our website.