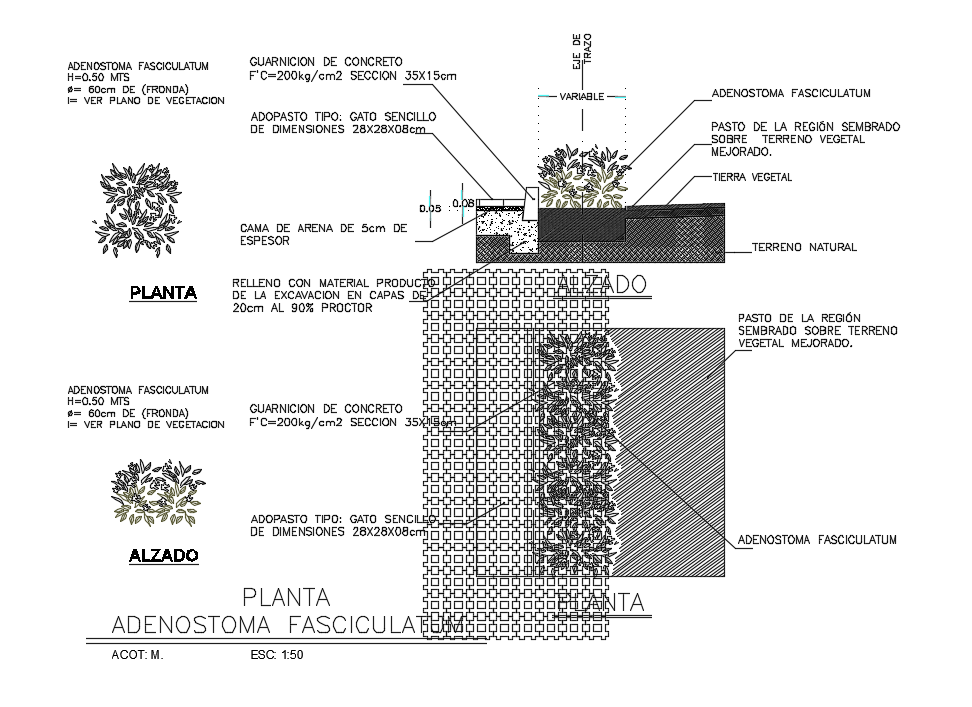Chamise Plant AutoCAD Blocks Drawing Download DWG File
Description
The garden CAD blocks drawing which consist grass of the region sowed on improved vegetable land, natural terrain, filled with material from excavation in layers of 20cm at 90% proctor, concrete garnish f`c = 200kg / cm2 section 35x15cm, and sand bed of 5cm thick detail dwg file. Thank you for downloading the AutoCAD file and other CAD program files from our website.

