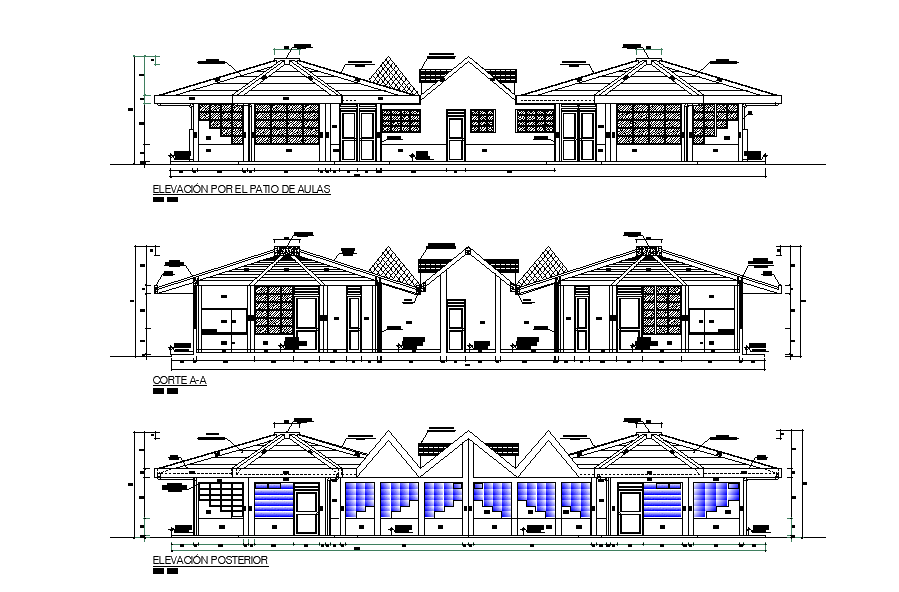Kindergarten School Building sectional Elevation Drawing Download DWG File
Description
the kindergarten school building sectional elevation CAD drawing that shows didactic dining room, living room, teaching cubicle, crowning beam projection, toilet, and kitchen detail. also has a cross roof plan with low storm drain pip detail dwg file. Thanks for downloading the file and another CAD program from the cadbull.com website.

