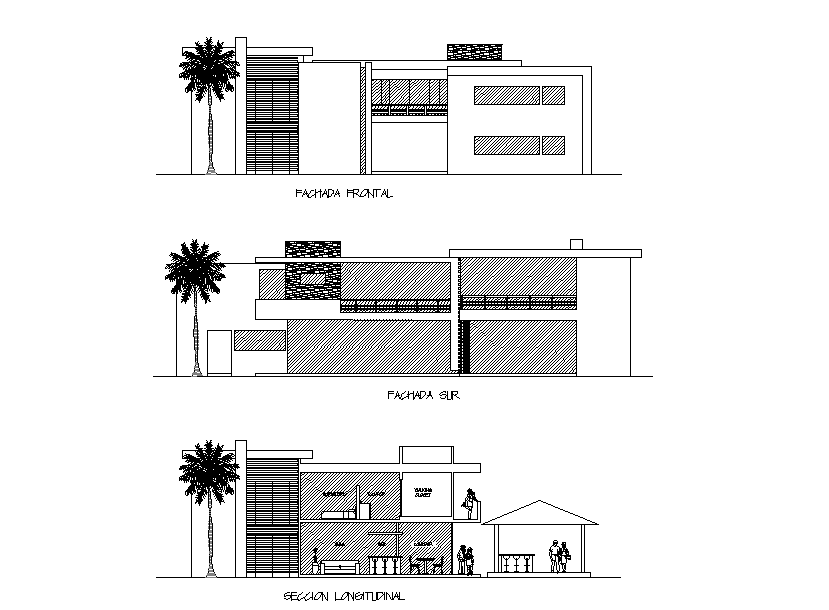
The residence modern house building front and side view sectional elevation design that shows balcony with glass railing wall, and use some autocad hatching for wall design which is improve the CAD presentation. Thanks for downloading the file and another CAD program from the cadbull.com website.