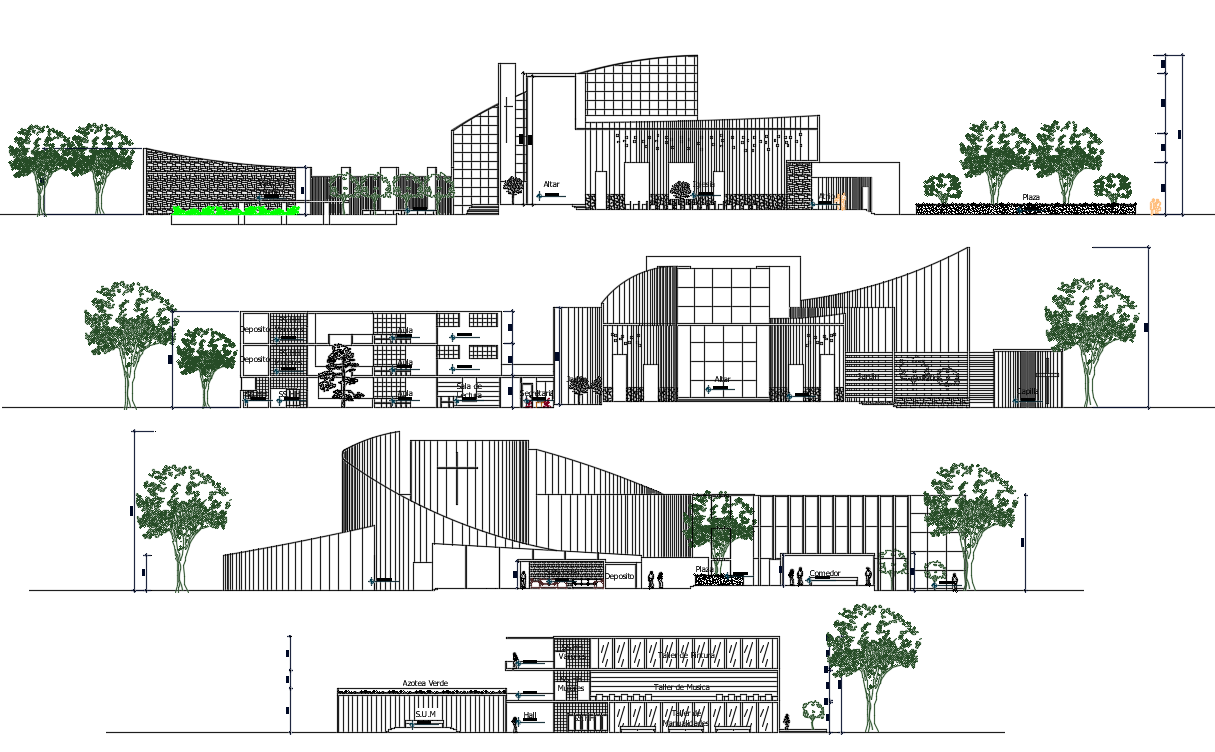
The church building project AutoCAD drawing that shows all side elevation design and section drawing that shows confessional, church, wake, baptistery, living room, water mirror, auditorium hall, bedrooms, and a classroom. also has a music workshop, painting workshop, and crafts workshop detail dwg file. Thanks for downloading the file and another CAD program from the cadbull.com website.