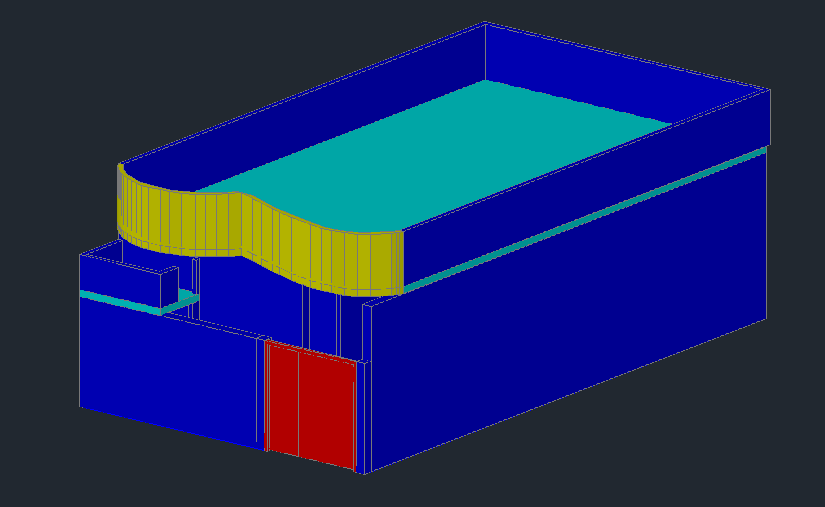
3D House Project detail in DWG autocad File. Front side elevation show in the file. 3D House Project detail in DWG autocad File. Front side elevation show in the file.3D House Project detail in DWG autocad File. Front side elevation show in the file.3D House Project detail in DWG autocad File. Front side elevation show in the file.3D House Project detail in DWG autocad File. Front side elevation show in the file.3D House Project detail in DWG autocad File. Front side elevation show in the file.3D House Project detail in DWG autocad File. Front side elevation show in the file.