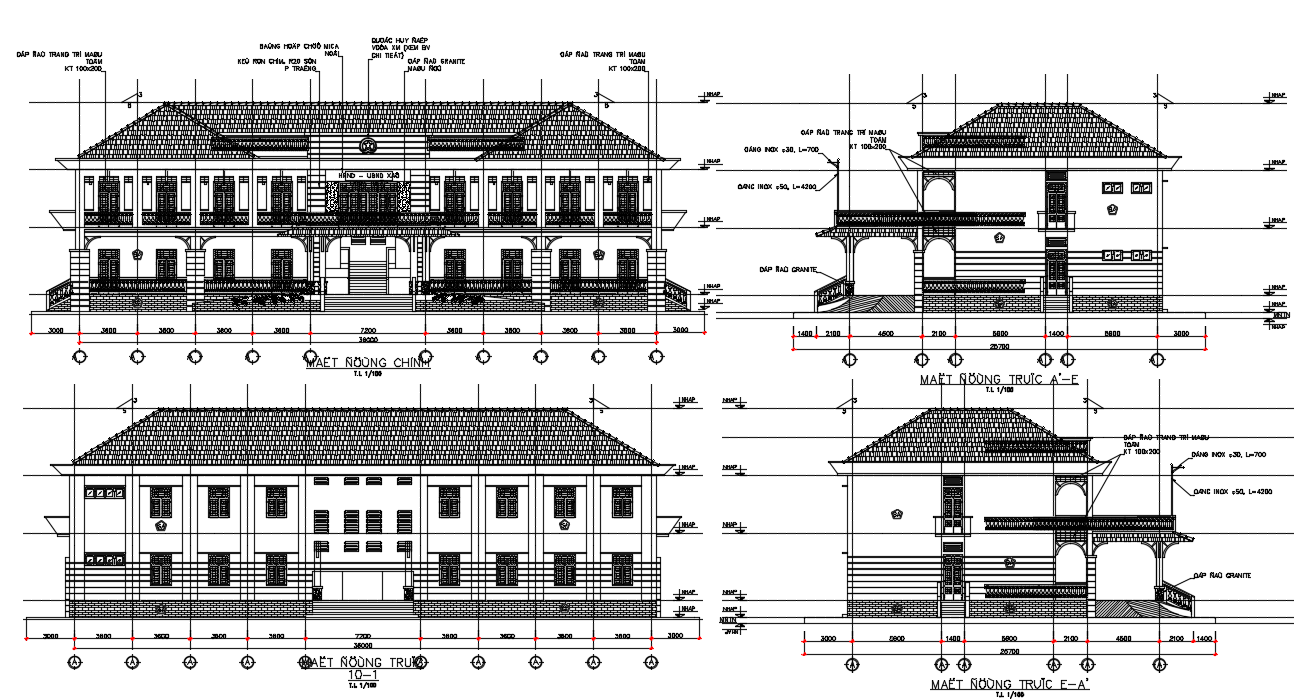School Building Elevation design Download DWG File
Description
The school building all side elevation design that shows G+1 storey floor level building structure, a gallery with railing wall, truss span clay roof, door window marketing, and all dimension measurement detail in dwg file. also has a school logo and name of board detail. Thank you for downloading the AutoCAD drawing file and other CAD program files from our website.

