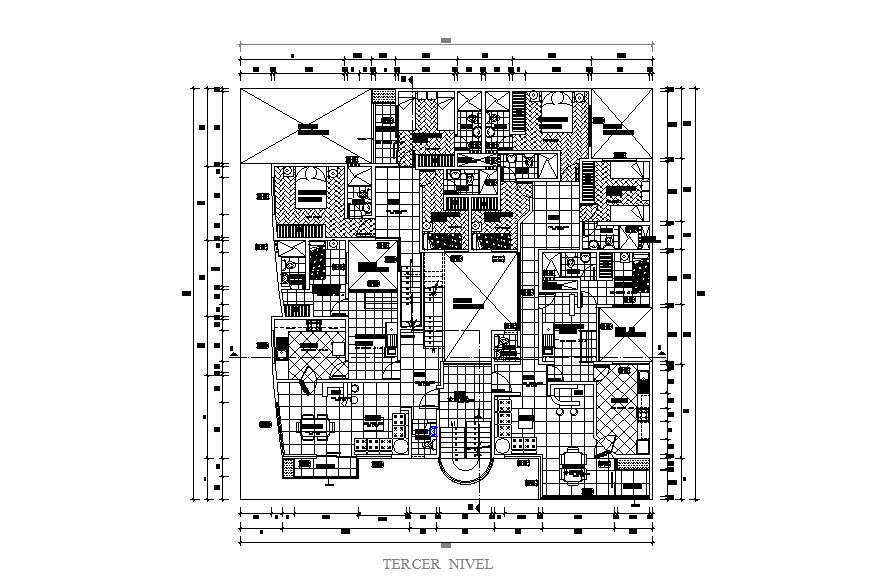
400 square meter plot size for typical apartment house layout plan CAD which includes 2 unit house on each floor that shows 2 bedrooms, drawing room, kitchen, dining area, living room, and hall. the additional detail such as flooring layout plan and furniture design dwg file.Thank you for downloading the AutoCAD drawing file and other CAD program files from our website.