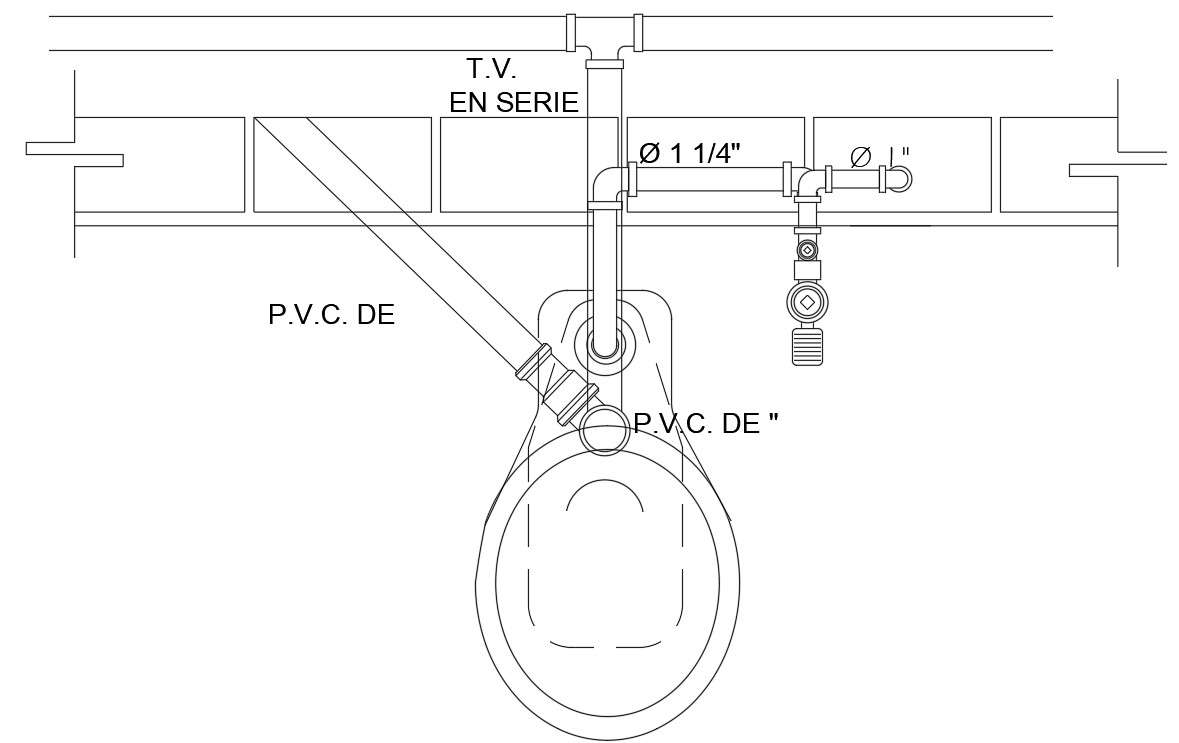
Urinal blocks detail defined in this AutoCAD drawing file. Miscellaneous toilet urinal blocks cad drawing details that include a detailed view of multiple sanitary types of equipment like urinals elevation etc with color details, size details, type details, etc sanitary blocks for multi-purpose uses for cad projects. this can be used by architects and civil engineers. Download this 2d AutoCAD drawing file.