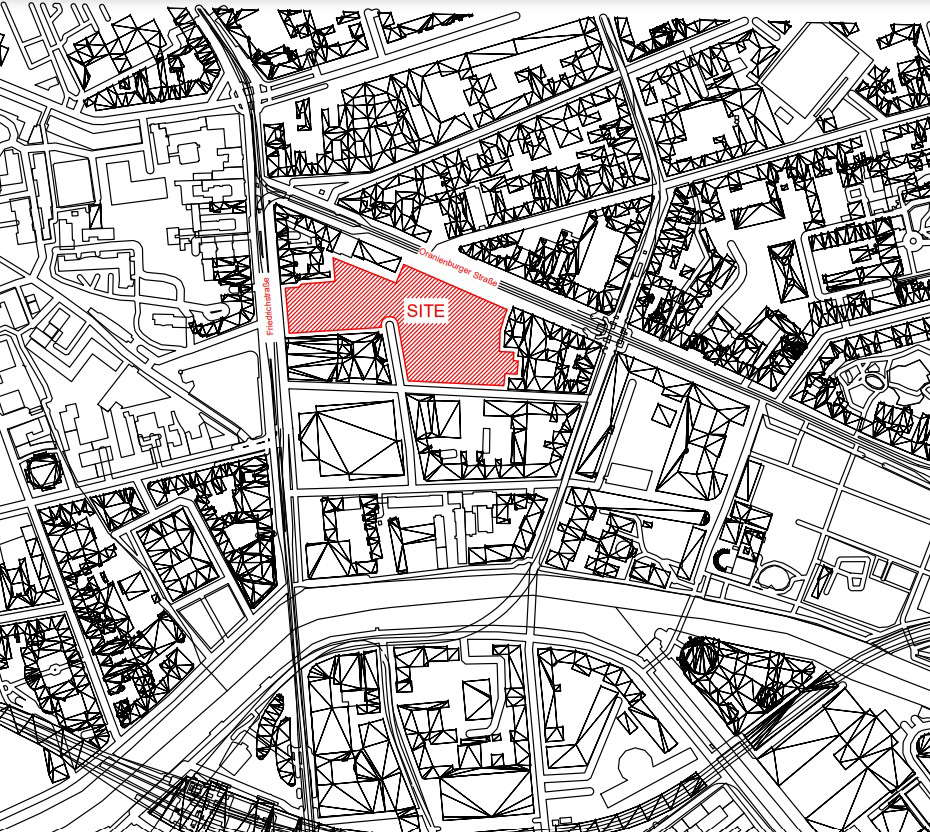Site Plan drawing free download dwg file
Description
This file contains a site plan with its surrounds in a rastered dwg format.
It Is helpful for all the students to understand how a site looks after it gets rastered from google maps using capper tool.

