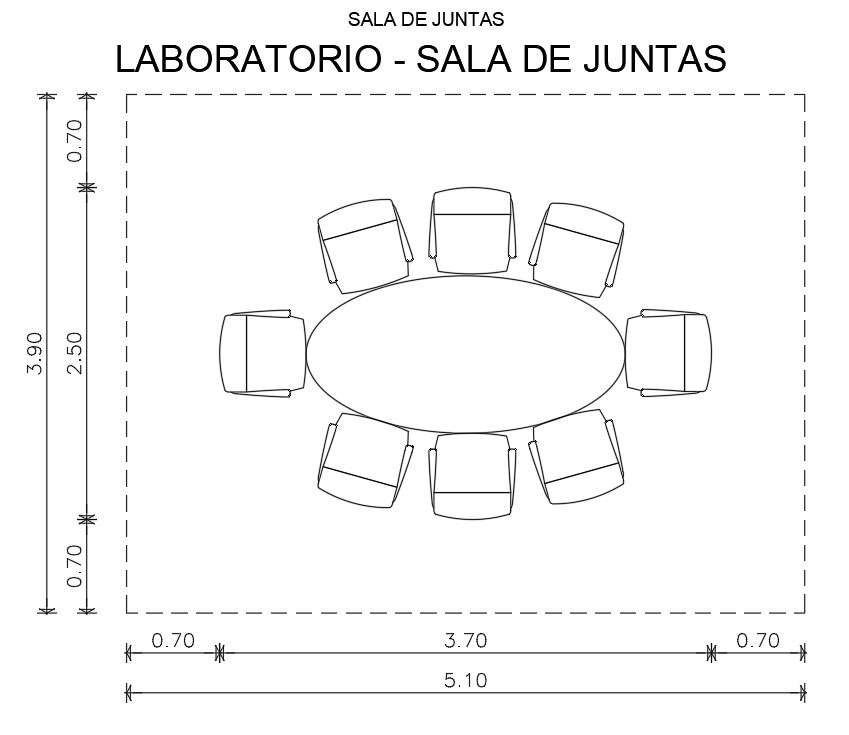
Conference table block plan drawing specified in this file. plan design, which shows an eight-seater table with an ellipse shape. this can be used by architects and engineers. Thank you so much for Downloading the AutoCAD DWG files from our website. Download this 2D AutoCAD DWG File.