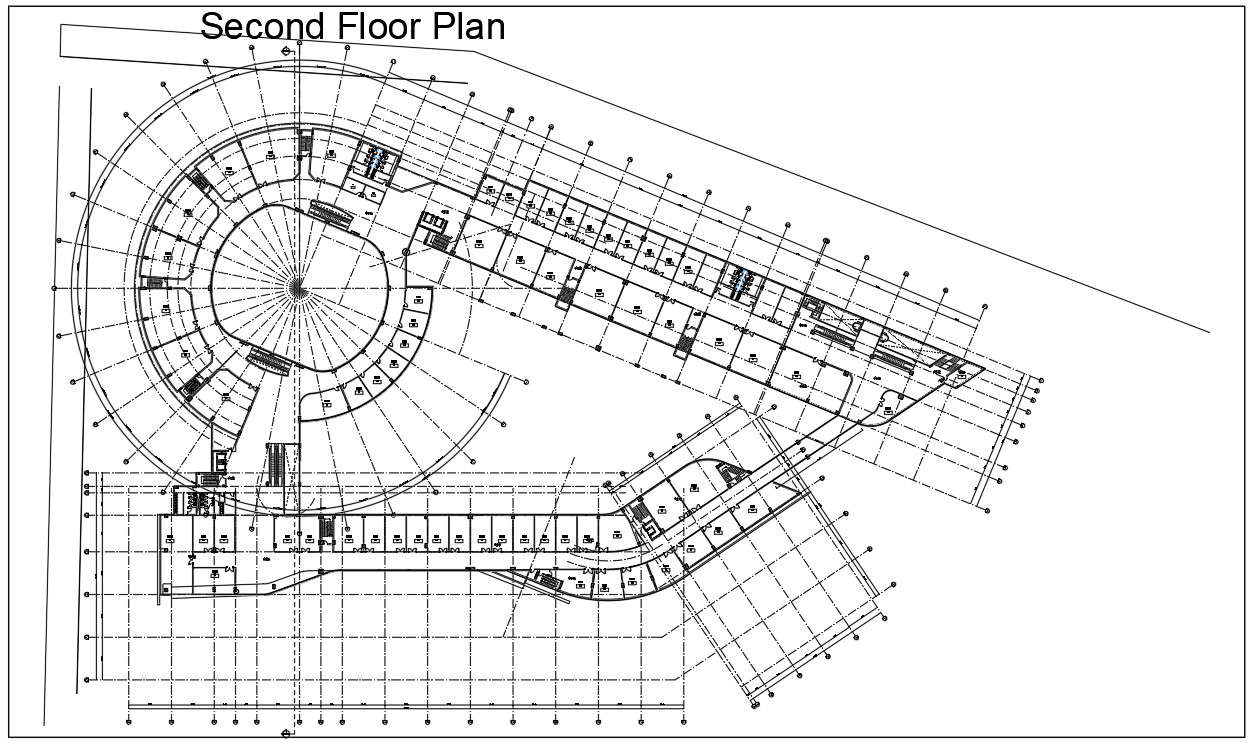
Second-floor plan drawing described in this AutoCAD file. this file consists of a parking plan, open space detail, junction drawing, landscaping given with dimensions and specifications in this file. this can be used by architects and engineers. Download this 2d AutoCAD drawing file.