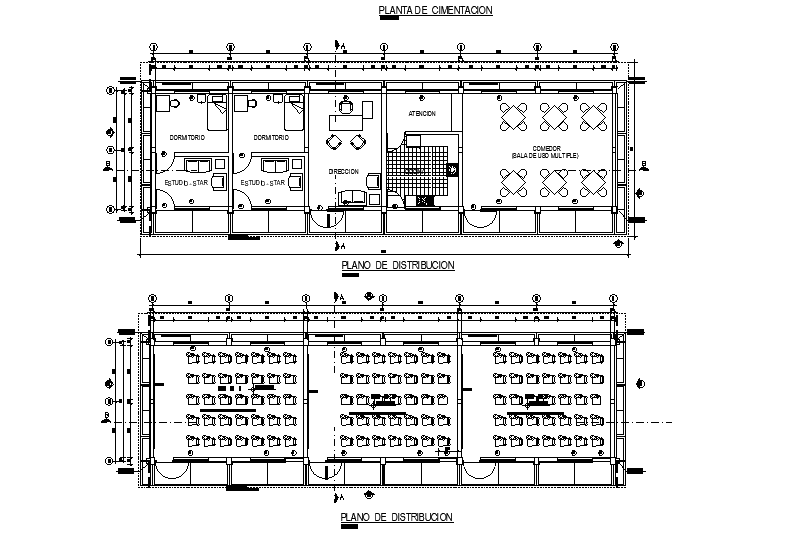
College floor plan detail separated in this file. this file consists of a centerline CAD drawing that includes the main entrance gate, wide auditorium hall, classroom, toilet, canteen, office staff and admin office with all furniture design. download technical college floor plan DWG file. download this 2d AutoCAD drawing file.