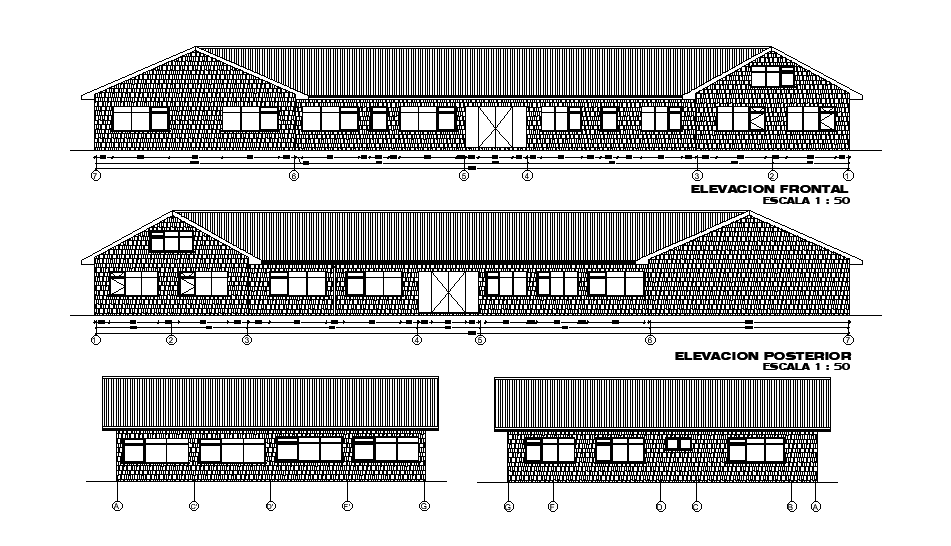
School elevation design is presented in this AutoCAD file. floor level building model design which consists of a door window marking detail. this can be used by architects and engineers. Thanks for downloading the file and another CAD program from the cadbull.com website. Download 2d AutoCAD drawing file.