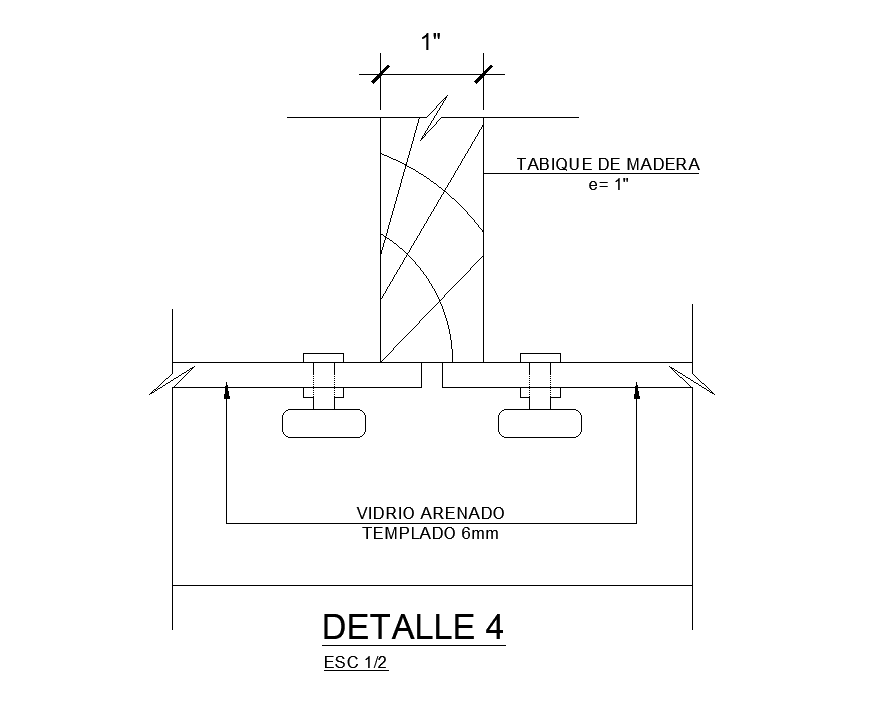
Autocad drawing file consists of wooden section view. This is given for 4x3m toilet plan. The width of the wooden is 1”. Wooden partition e = 1 ", 91º crab hinge, 10mm x 8mm joint, 3" x1 "wood frame, 6mm tempered sandglass and other details are available. For more details download the Autocad file. Thank you for downloading the Autocad file and other CAD program files from our website.