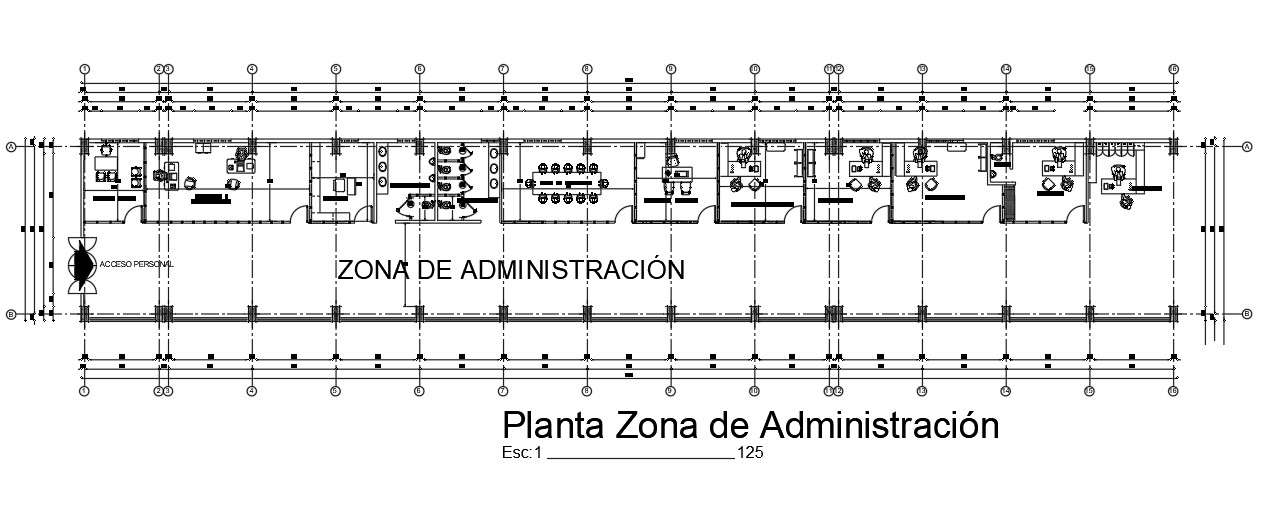Hospital plan administration zone floor plan is given in this Autocad drawing file. Download now.
Description
Hospital plan administration zone floor plan is given in this Autocad drawing file. This is multispecialty hospital plan. Social work, treasury and accounting, file, women's bathrooms, meeting room, human resources, financial assistant manager, budget, administration, directorate, secretary and other details are given in this drawing model. For more details download the Autocad drawing file. Thank you for downloading the Autocad drawing file and other CAD program files from our website.

