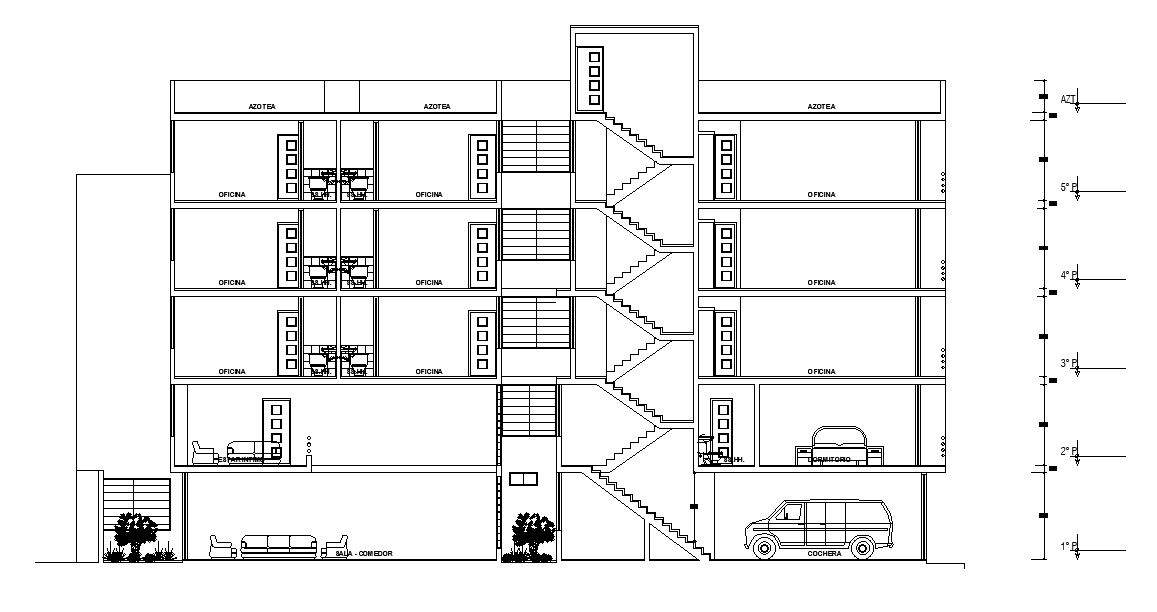
the architecture corporate office building section CAD drawing that shows G+4 storey floor level building model detail which includes standard staricase, and the total 15-meter height of building design dwg file. Thank you for downloading the AutoCAD file and other CAD programs from our website.