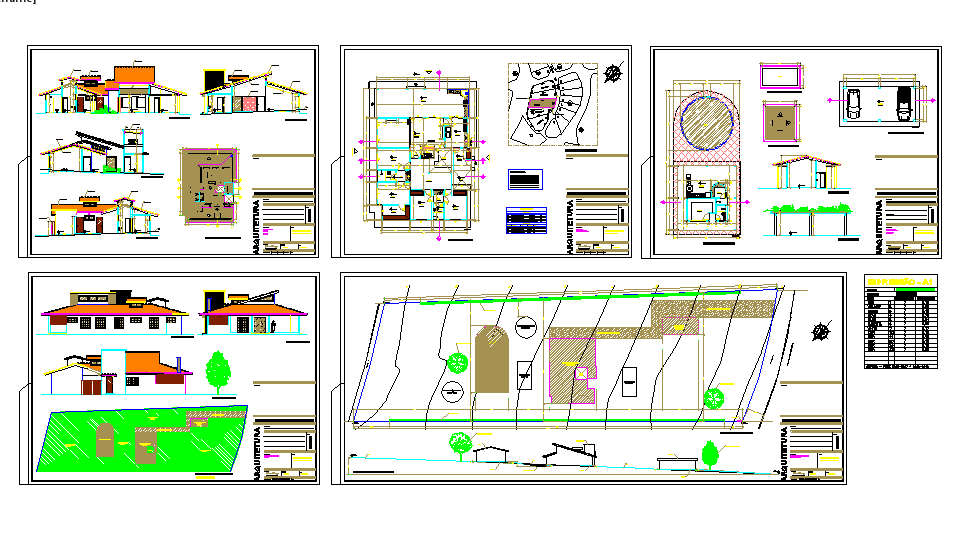Farm House Design Project
Description
Farm House Design Project. Cover plan, all side section detail, Elevation detail, soil coating, Waterproofing area = 440.72m², Permeable area = 3,388.58m², Family residence of a pavement, Natural terrain line. Standard condo walk.

