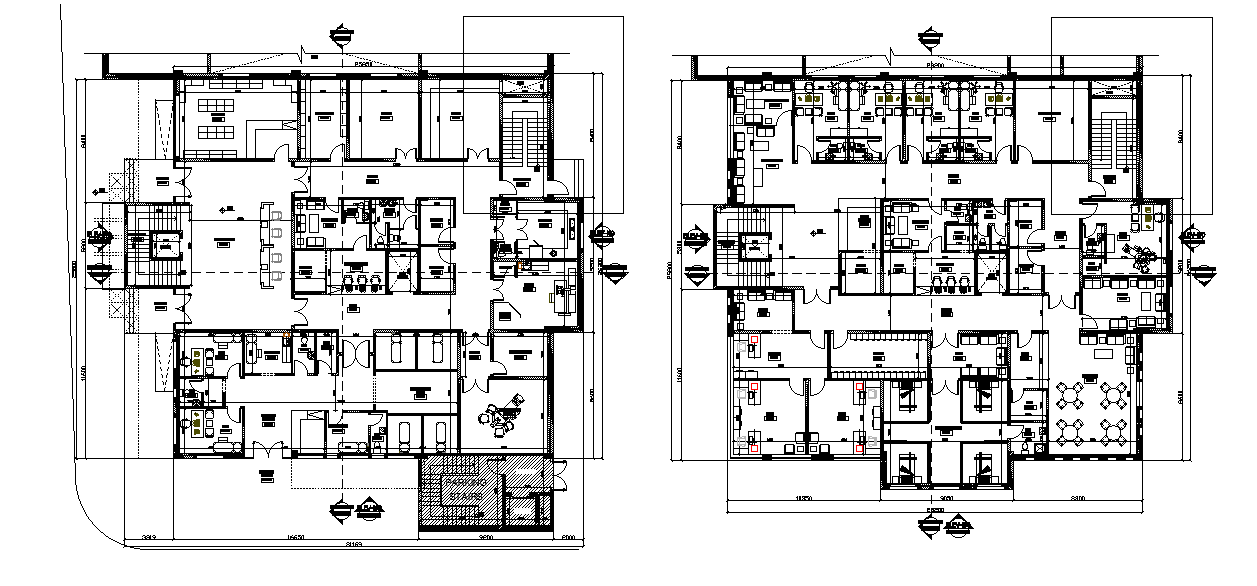
the multi-specialist hospital floor plan AutoCAD drawing ground floor and first-floor plan which includes isolation room, emergency hall, operation room, emergency reception, check room, nurses room, nurse station, laboratory, x-ray, sterilization area, medical store, pharmacy and food court area detail dwg file. Thank you for downloading the Autocad files and other CAD program files from our website.