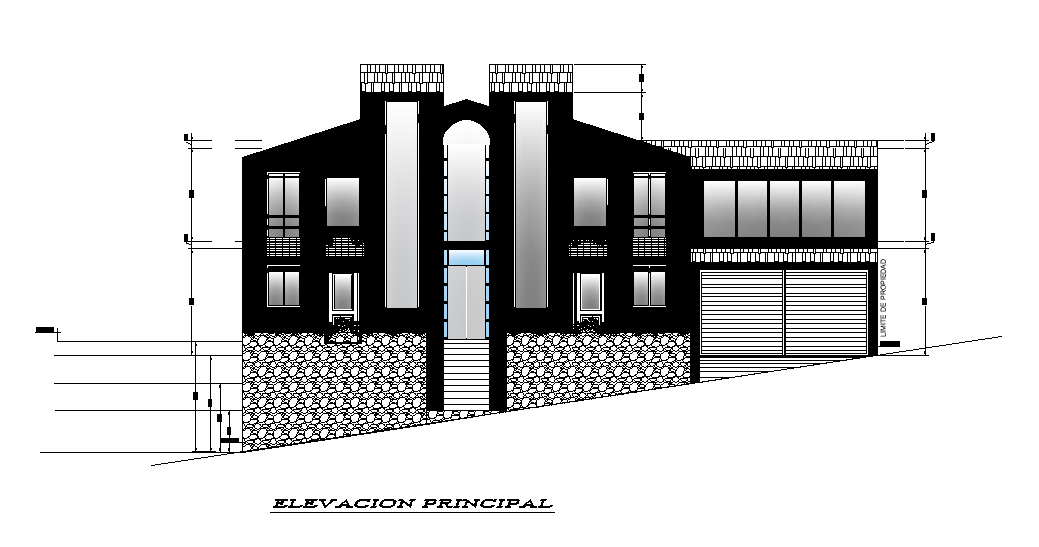
The school building front elevation design describes in this file. AutoCAD drawing that shows classroom, staff room, auditorium hall, a gallery with railing wall, staircase, and truss span clay roof design. Thank you for downloading the Autocad file and other CAD program files from our website. Download this 2d drawing file.