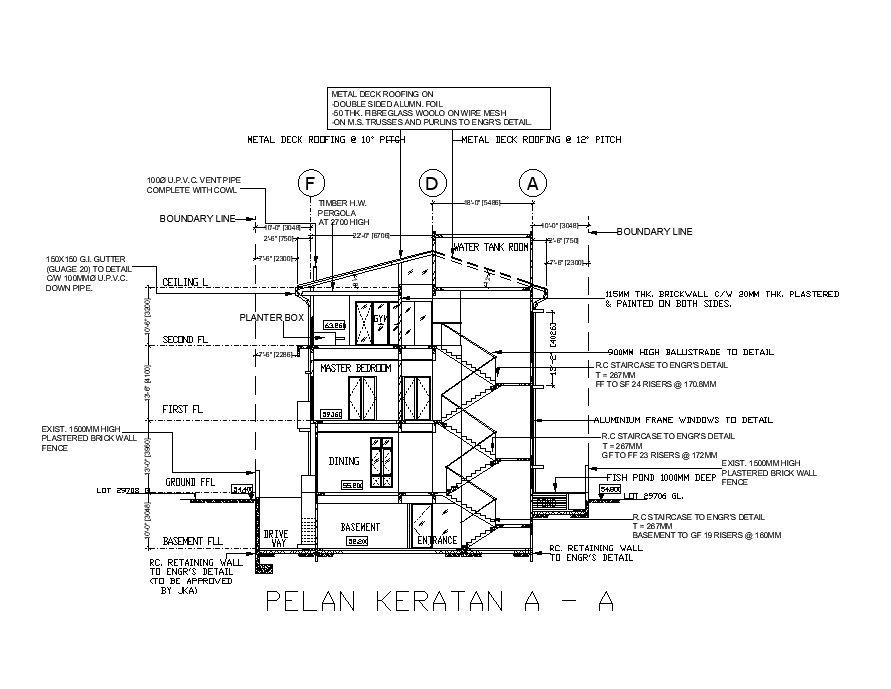
Apartment building sectional elevation design specified in this file. which includes 2 BHK and 3 BHK residence building design that shows basement section, 3 lift facility, and beautiful outlooks design dwg file. Thank you for downloading the Autocad file and other CAD program files from our website.