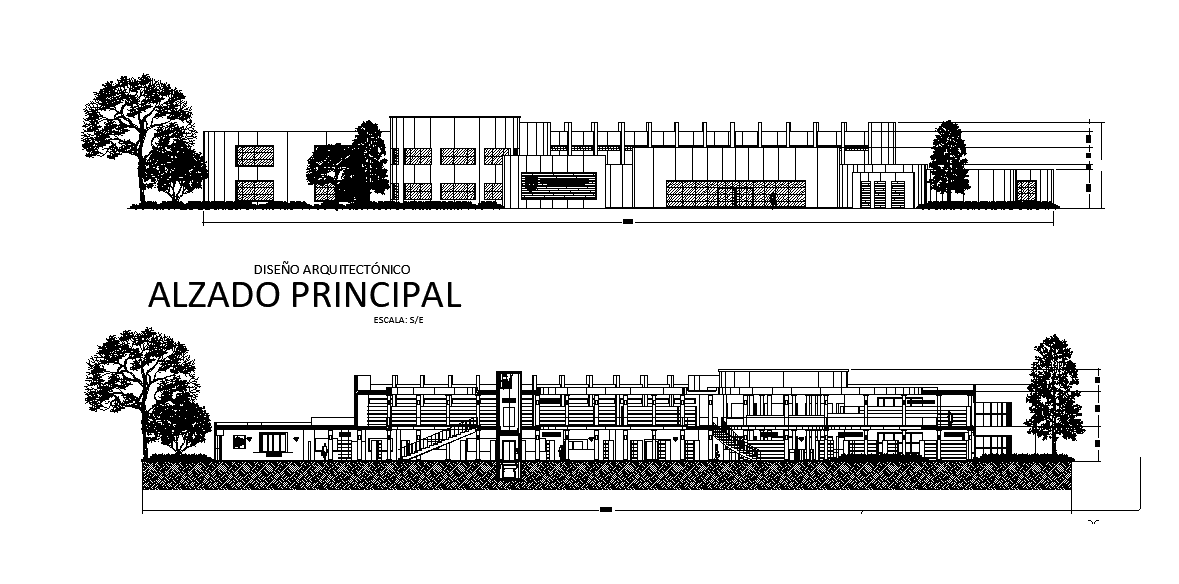
The academic building front and rear elevation design CAD drawing include general works, applied sciences, fine arts, multimedia, humanities, video library, religion, and the total 10-meter height of building model design. Thank you for downloading the Autocad file and other CAD program files from our website.