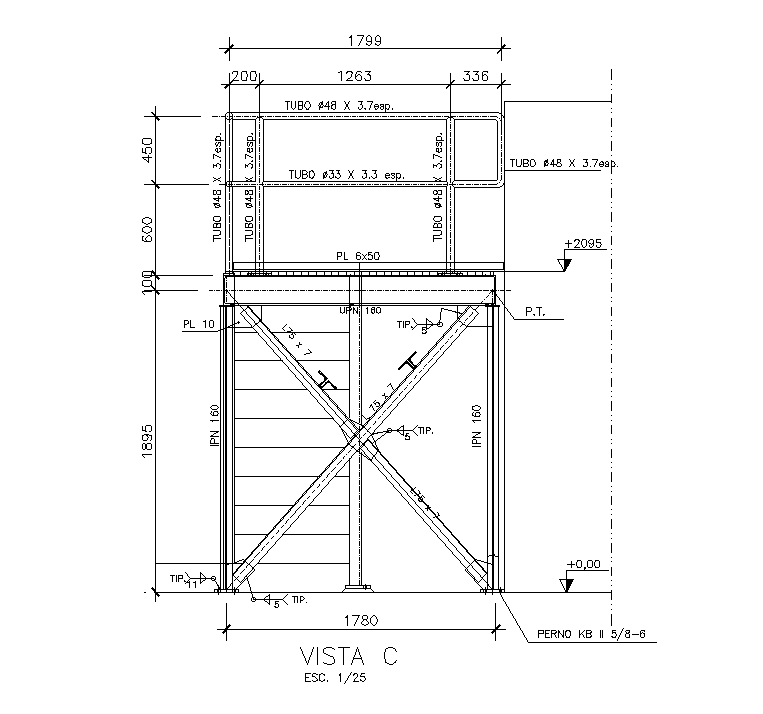
Kitchen platform detail drawing separated in this file. this file consists of platform section detail with dimension detail, specification detail, hatching detail, concrete masonry detail, cut out detail, kitchen sink detail, gas-stove detail, etc. Download this 2d AutoCAD drawing file.