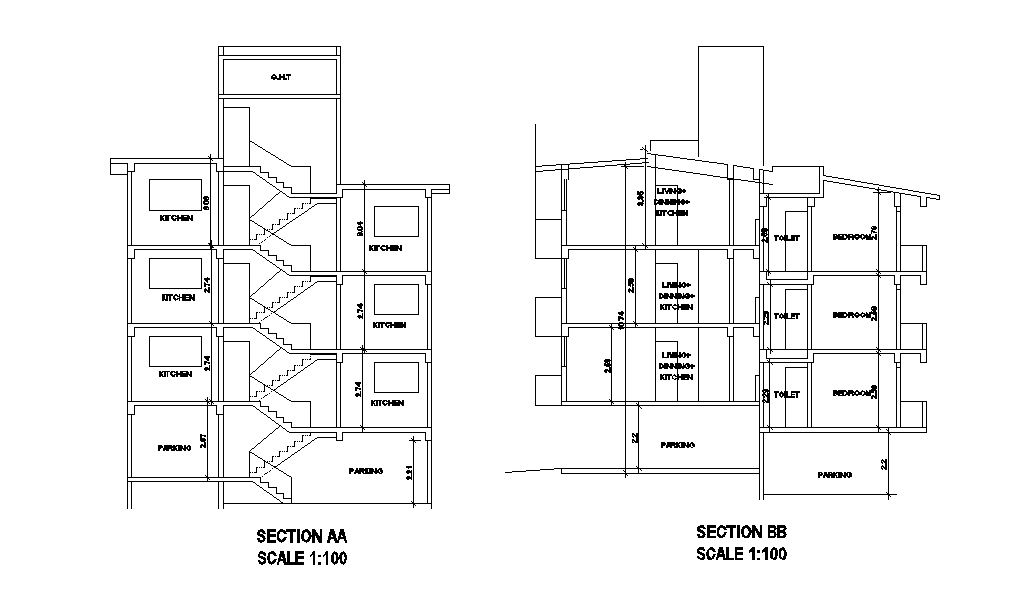G+3 Storey Apartment Building Section Drawing DWG File
Description
The residence apartment building front and side view section CAD drawing which includes G+3 storey floor level building model design and each floor has 3 BHK house with ground floor parking lot detail dwg file. Thank you for downloading the AutoCAD drawing file and other CAD program files from our website.

