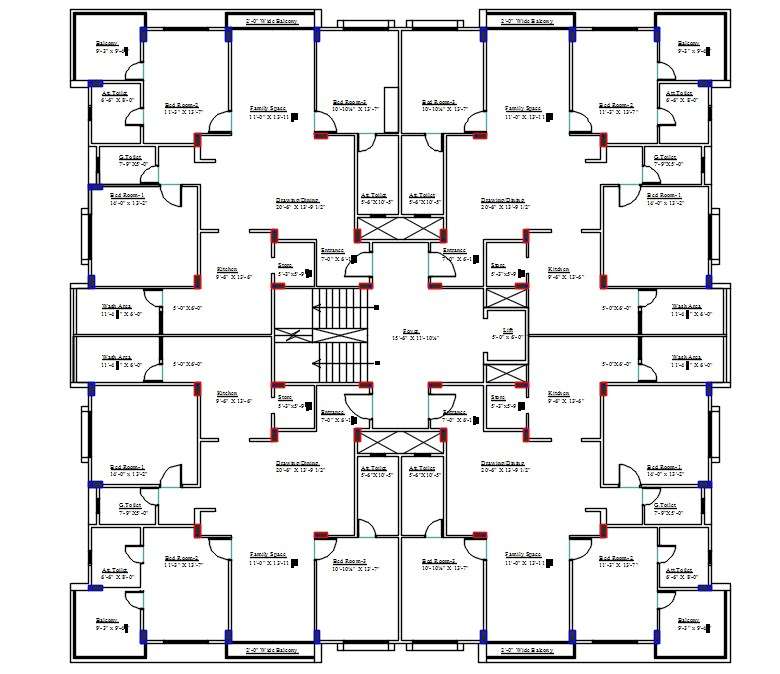
The residence typical apartment cluster plan CAD drawing which includes 2 BHK and 3 BHK house with balcony staircase and lift facility detail. the additional drawing such as door marking, and column layout plan. Thank you for downloading the Autocad file and other CAD program files from our website.