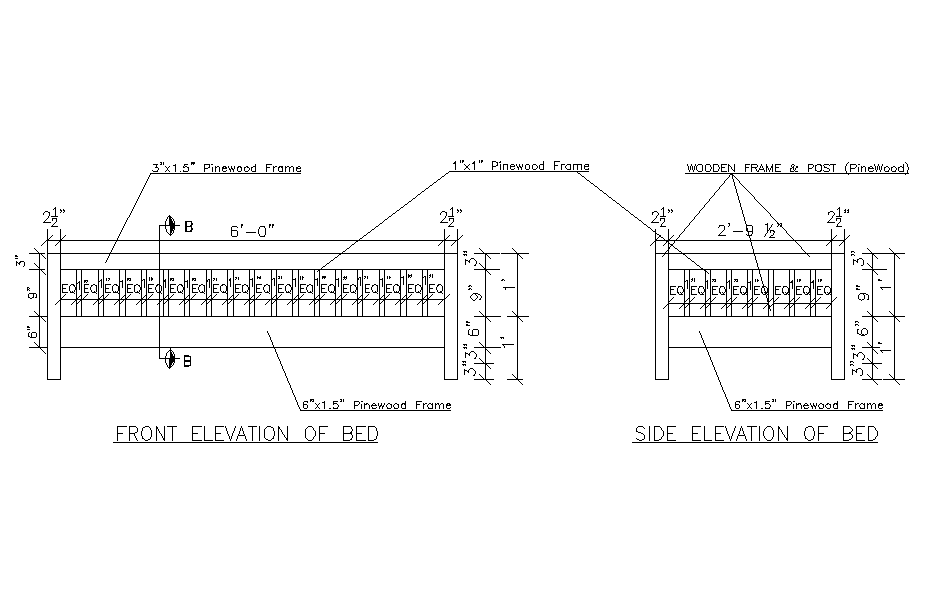
Front elevation in this AutoCAD file. this file consists of This can be used by architects engineers and engineers. Download this 2d AutoCAD drawing file. Furniture block of single bed details drawing in Autocad which includes front elevation of bed with sides and top elevation. Dimension and centerline details are also shown in the drawing.