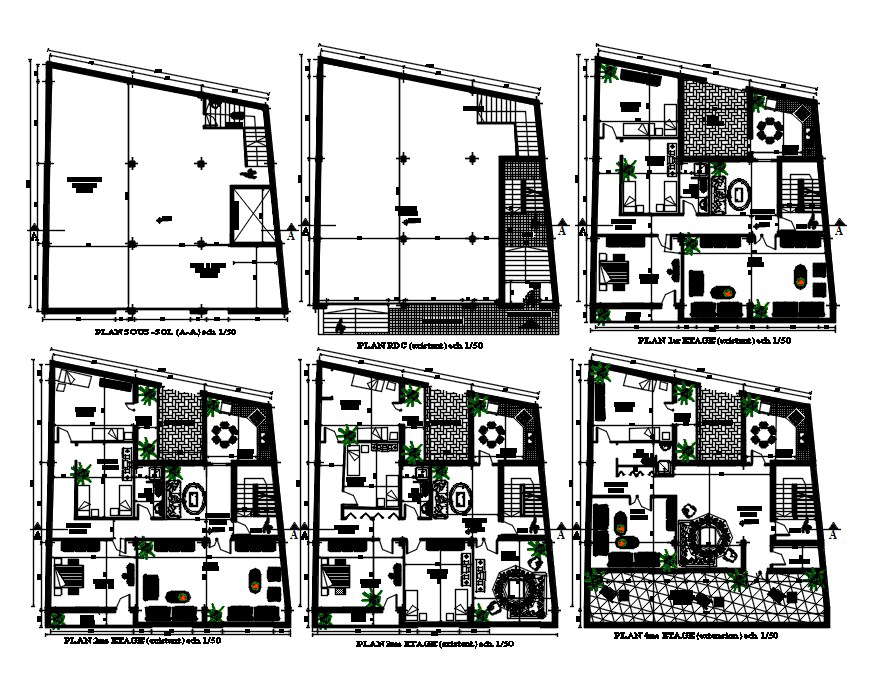
The luxurious apartment design source of inspiration whether you're looking for a new style project AutoCAD drawing has 1 BHK, 3 BHK and 4 BHK plan with furniture drawing. This is 4 different floor construction detail. Download luxurious apartment with concerns the interior design drawing DWG file.