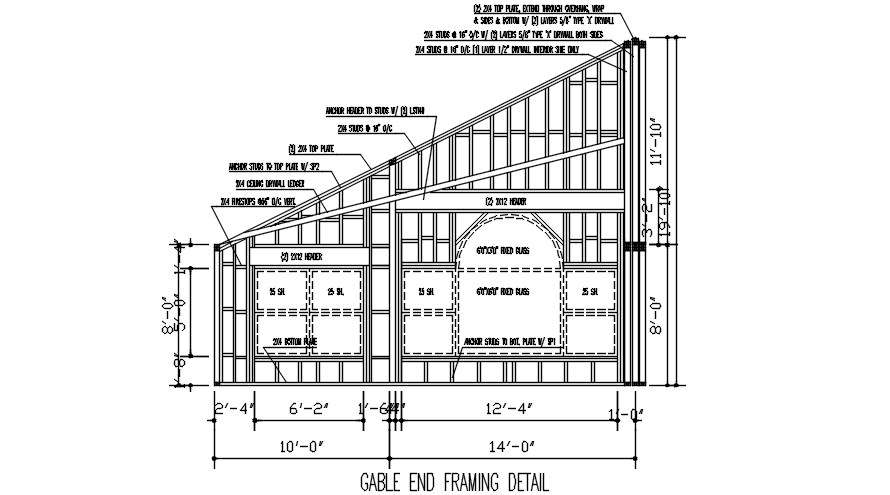
The AutoCAD drawing of wooden frame section drawing that shows 2x4 top plate, extend through overhang, wrap, 2x4 ceiling drywall ledger, 6'0"x3'0" fixed glass, and anchor studs to top plate detail dwg file. Thank you for downloading the AutoCAD drawing file and other CAD program files from our website.