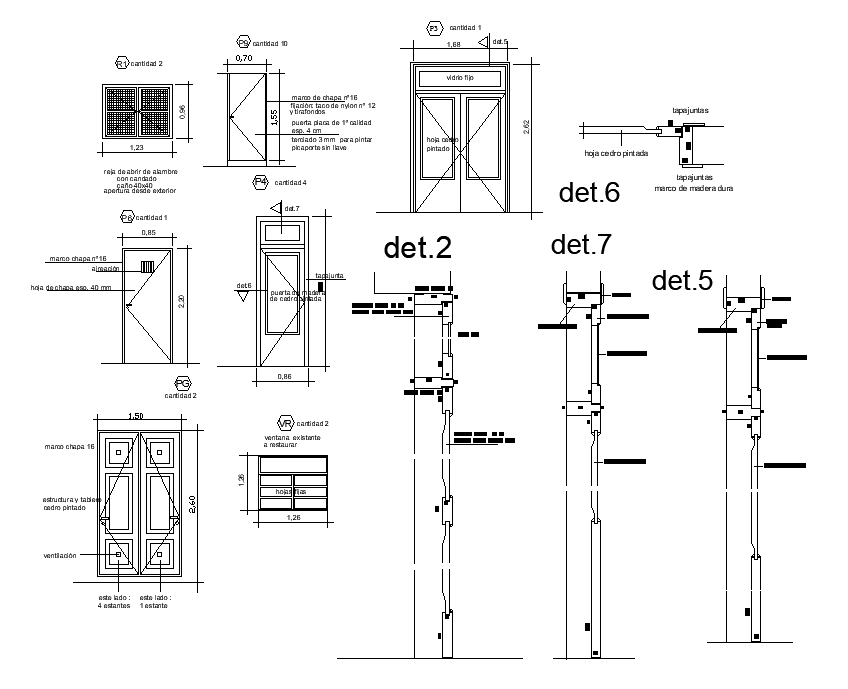AutoCAD Furniture CAD Blocks and DWG Model, CAD Blocks
Description
The AutoCAD drawing given detail of door and window elevation design and side section view that shows structure and painted cedar board, ventilation, existing window to be restored, sheet metal sheet thick 40 mm, painted cedar wood door, 27 mm cedar frame painted matt white. Thank you for downloading the AutoCAD file and other CAD program from our website.

