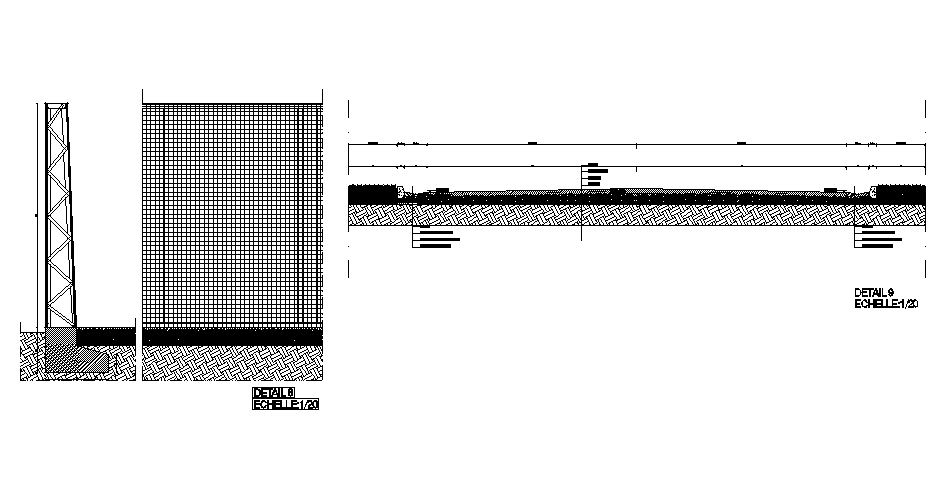
the concrete floor section CAD drawing which includes asphalt, collective base, blockage and ramblais. also has cement mortar (2 cm), and anti-contaminant sand (5 cm). Thank you for downloading the AutoCAD file and other CAD program from our website.