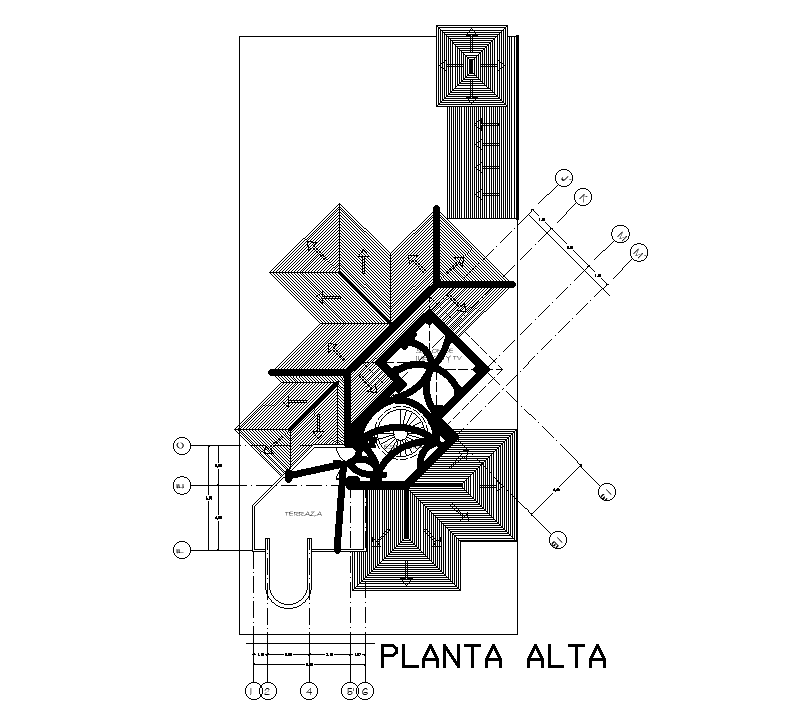
Plan of roof detail drawing defined in this AutoCAD file. this file consists of AutoCAD house truss span roof plan CAD drawing that shows dark brown double corrugated roof tile, elephant brand, the eave of artificial wood, elephant brand dark brown, and double corrugated tile roof. Thank you for downloading the AutoCAD file and other CAD programs from our website. this can be used by architects and engineers. Download this 2d AutoCAD drawing file.