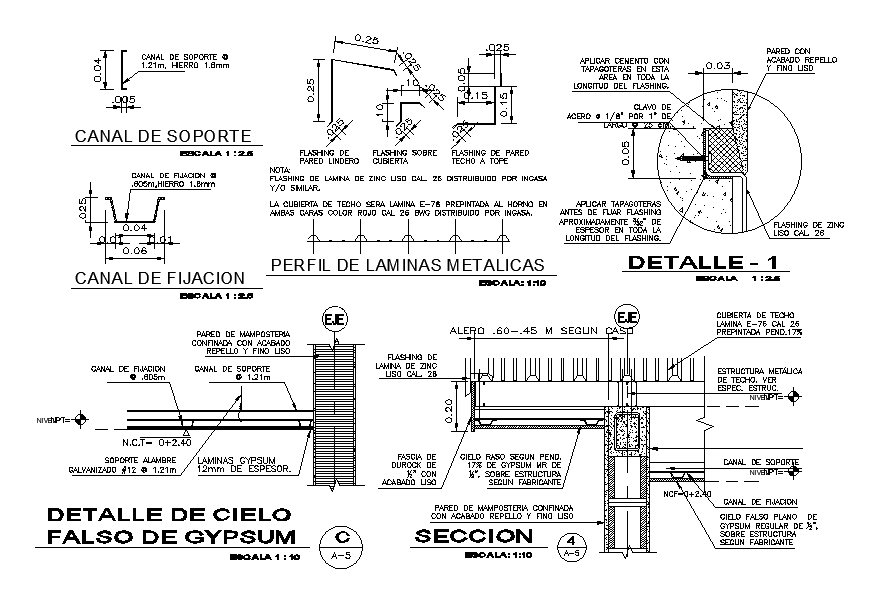
the roof cover joint section CAD drawing which includes gypsum false sky detail, metallic sheet profile, fixing channel, apply flashing caps before fixing flashing approximately 3/32 "thick over the entire flashing length. flashing of smooth zinc flashing distribute and the roof cover will be oven pre-painted e-76 sheet on both sides color red distributed by ingasa. Thank you for downloading the AutoCAD file and other CAD program from our website. Download the Autocad file.