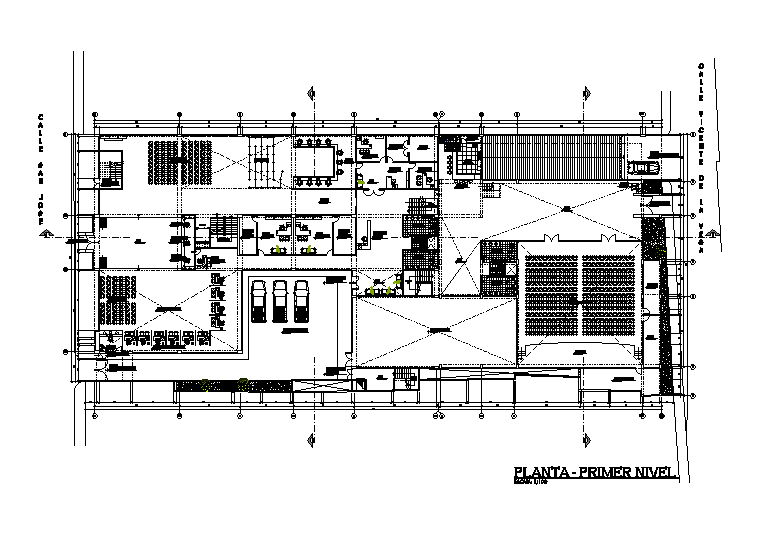80X30 Meter Office Building Complete Project Ground Floor Plan DWG File
Description
the office building complete project ground floor plan AutoCAD drawing which includes attention platform, auditorium capacity for 300 people, head of emergencies office, intelligent control room, toilet, and reception area. the length and breadth of the plan is 80m and 30m respectively. Thank you for downloading the AutoCAD file and other CAD program from our website.

