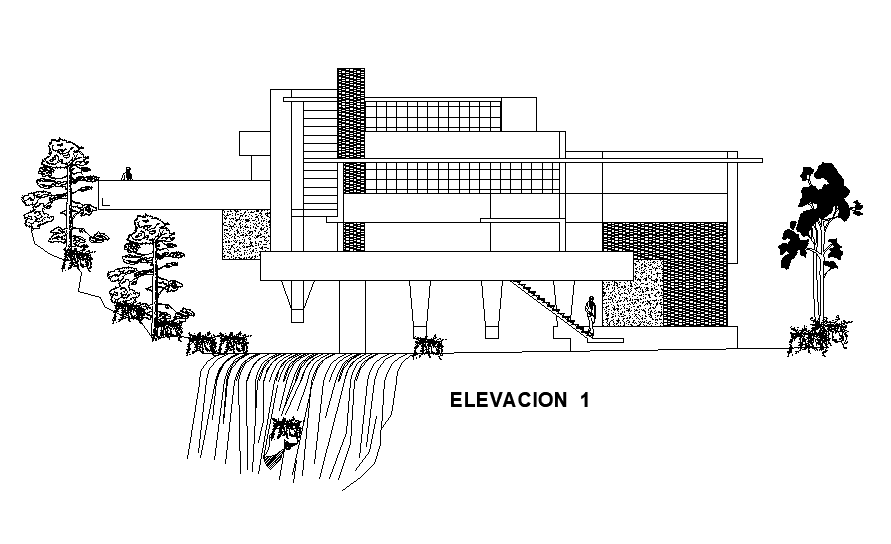
the waterfall house building elevation design that shows ground flooring, floor level building model design which includes 8 meter height of building detail. this is hillside directly above the main house and linked by a covered walkway. Thank you for downloading the AutoCAD file and other CAD program from our website.