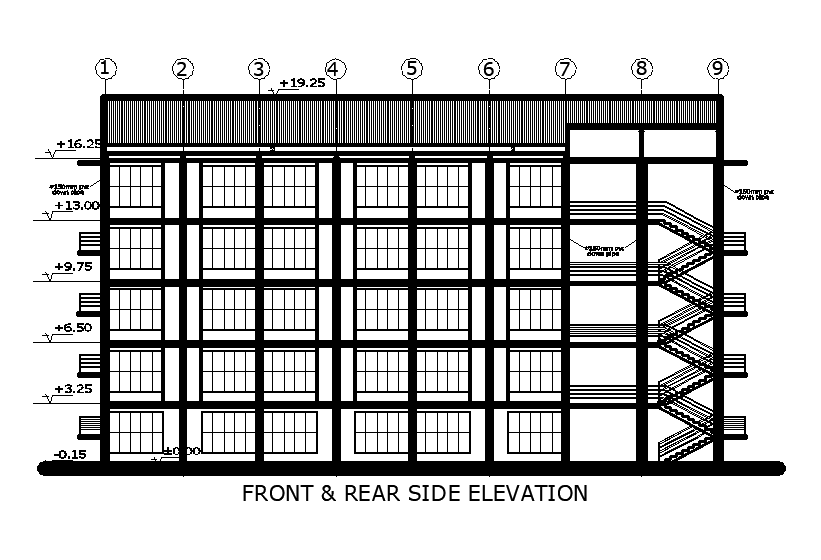
the mosque interior elevation design design AutoCAD Drawing which incudes white pent weather sheet, stone texture marble botanica cream and cream tiles and main entrance wide gate detail. Thank you for downloading the AutoCAD file and other CAD program from our website.