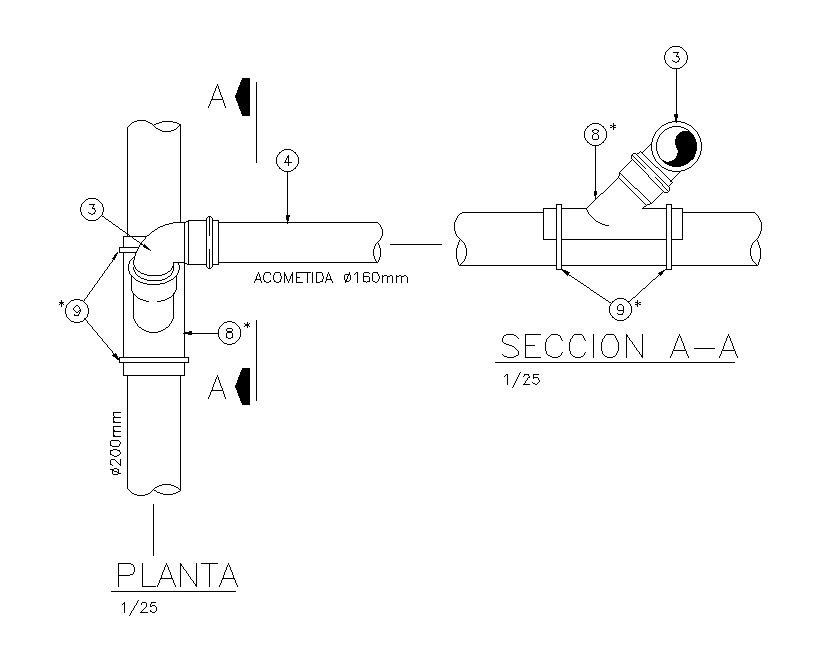
Plumbing detail drawing separated in this AutoCAD file. In this drawing pipe details with 1: 25 scale Dimensions and specifications detail also presented in this AutoCAD drawing file. this can be used by architects and machinery detail. Download this 2d AutoCAD drawing file.