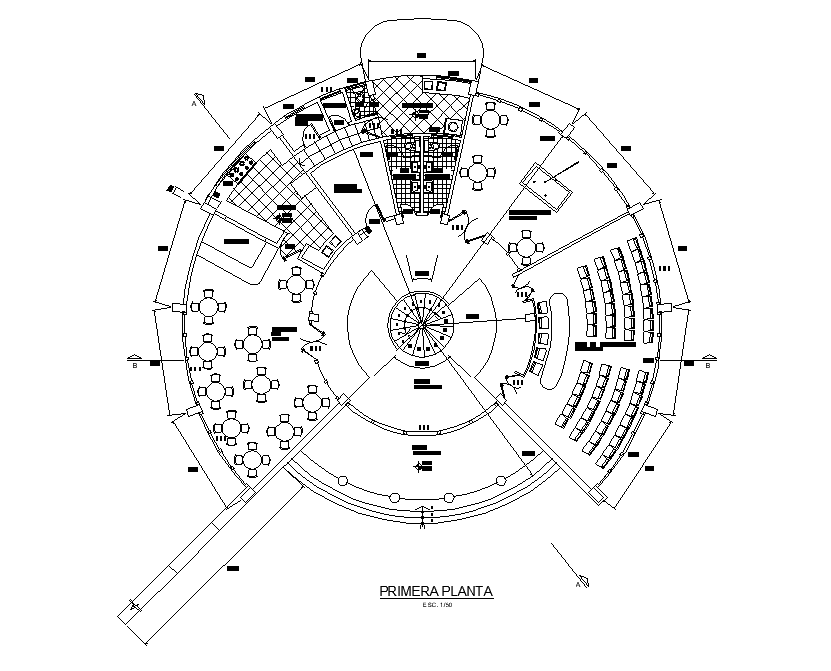
the round hotel ground floor plan CAD drawing which includes restaurant with furniture detail that shows conference room, games room, utility, dining room, and lobby. the addition drawing such as column layout with dimension detail. Thank you for downloading the AutoCAD file and other CAD program from our website.