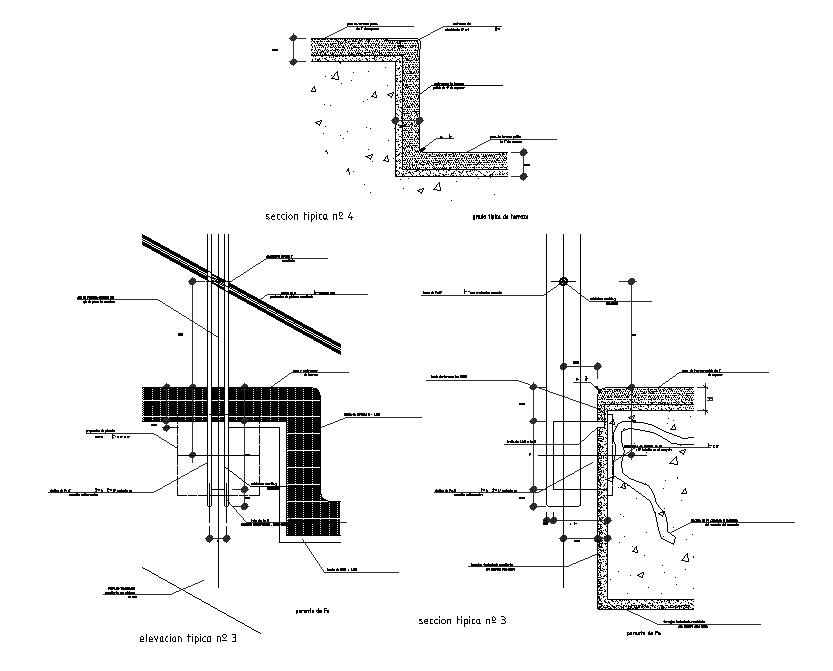Railing Wall Welding And Fixing Drawing Download DWG File
Description
the railing wall installation CAD drawing which includes rubbed patterning coated with oil paint, terrazzo countertop h = 0.10, running and surfaced welding, polished terrazzo pitch and terrazzo edge, running and surfaced welding, bar 1/2 "paint with enamel paint protection and anchoring of faith placed at the time of concrete pouring. Thank you for downloading the AutoCAD file and other CAD program from our website.

