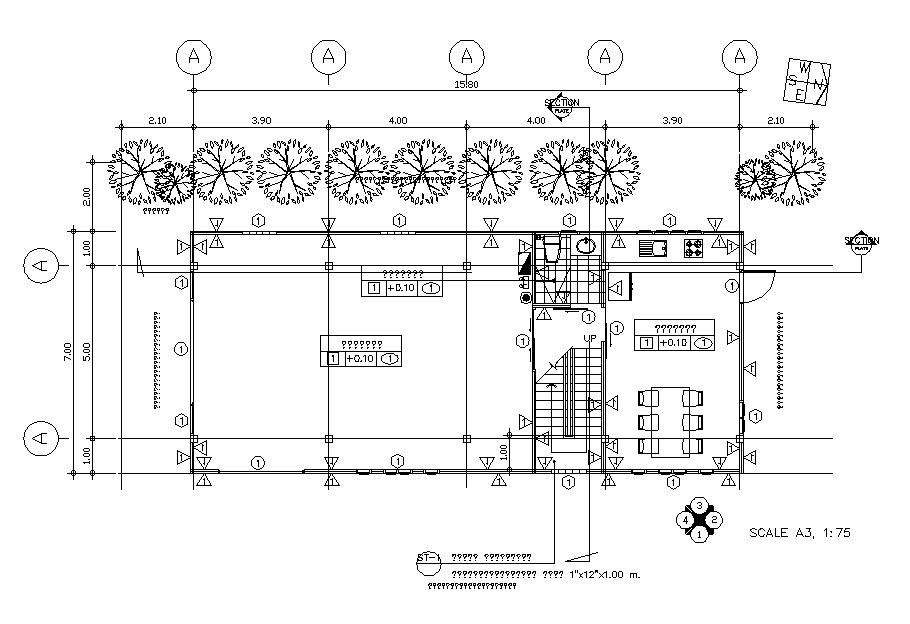
the residence house ground floor plan AutoCAD Drawing that shows 15X7 meter plot size includes ready to install automatic fire alarm equipment, open area recreation, floor size 1 "x12" x1.00 m wooden staircase, enlarged view staircase, ground scree compressed rocks, landscaping, planting trees to protect the sun. Thank you for downloading the AutoCAD file and other CAD program from our website.