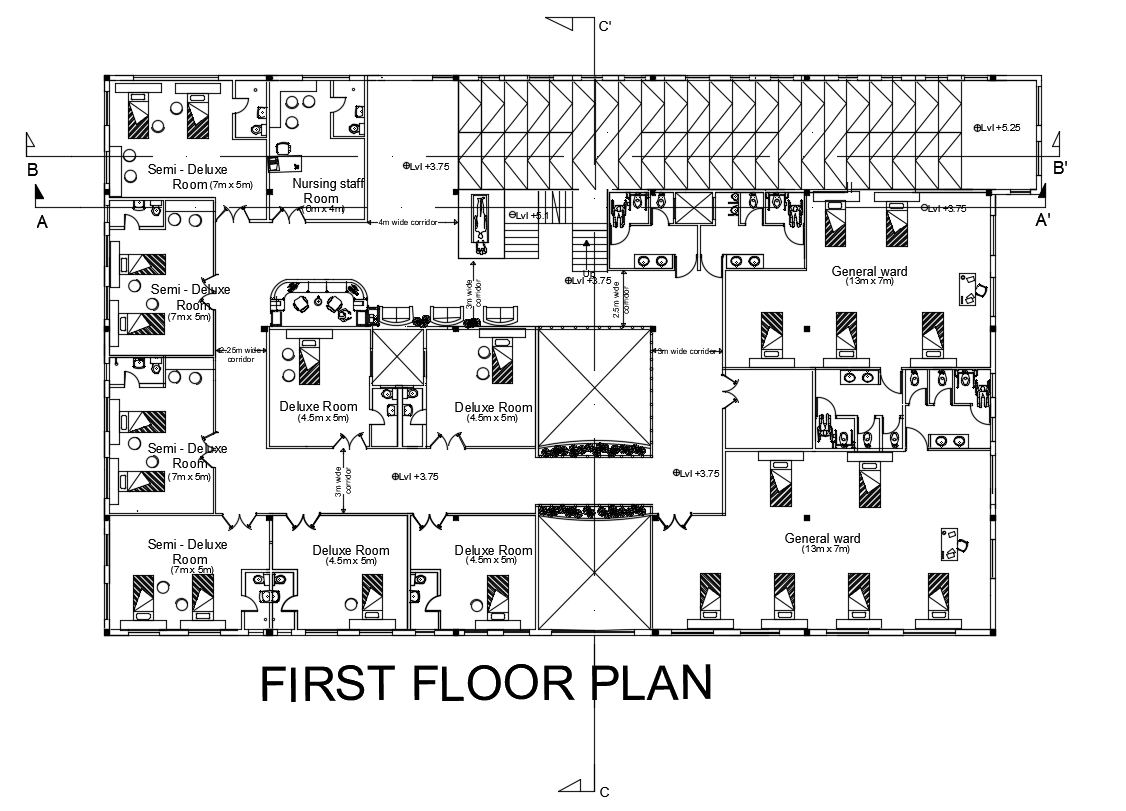
hospital first floor plan AutoCAD drawing that shows admit room floor plan which includes 4.5mX5m deluxe room, 7mX5m semi deluxe room, general ward, nursing staff room, and toilet detail. Thank you for downloading the AutoCAD file and other CAD program from our website.