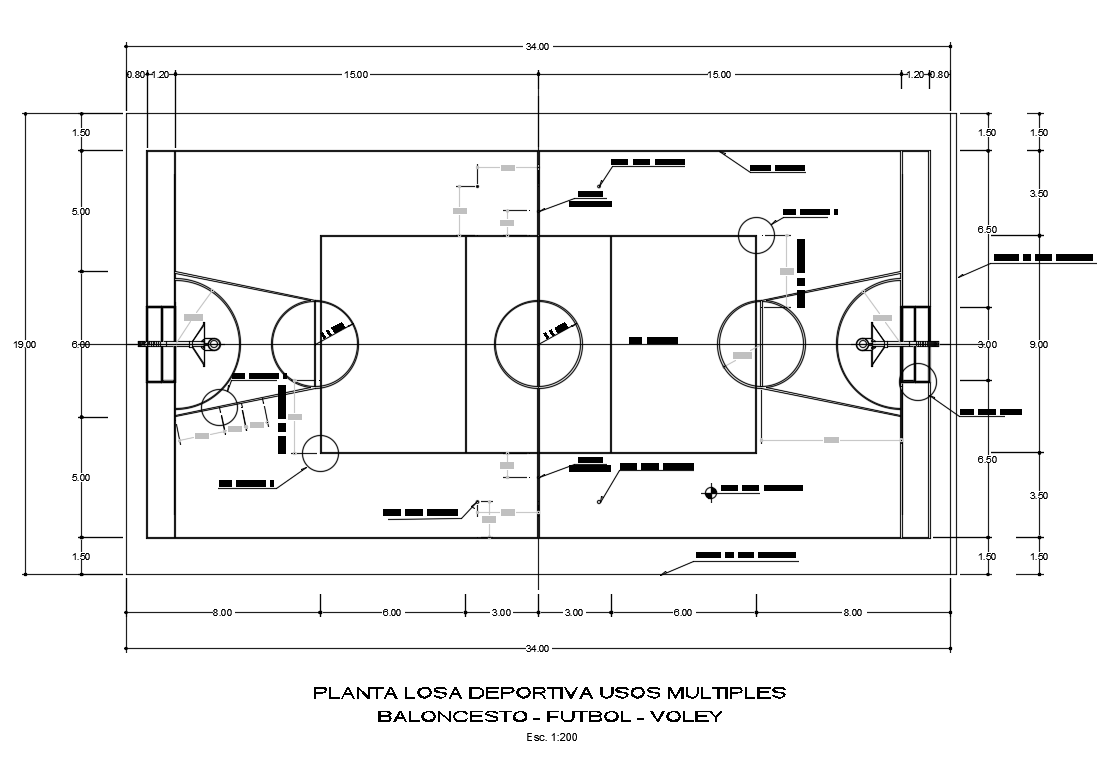Basketball Playground CAD Drawing Download DWG File
Description
the basket ball playground plan CAD drawing shows 19 by 34 meter court area with all dimension detail. there are divided some area such as base for strap, pocket post, central axle, limit of existing slab and service area. Thank you for downloading the AutoCAD file and other CAD program from our website.

