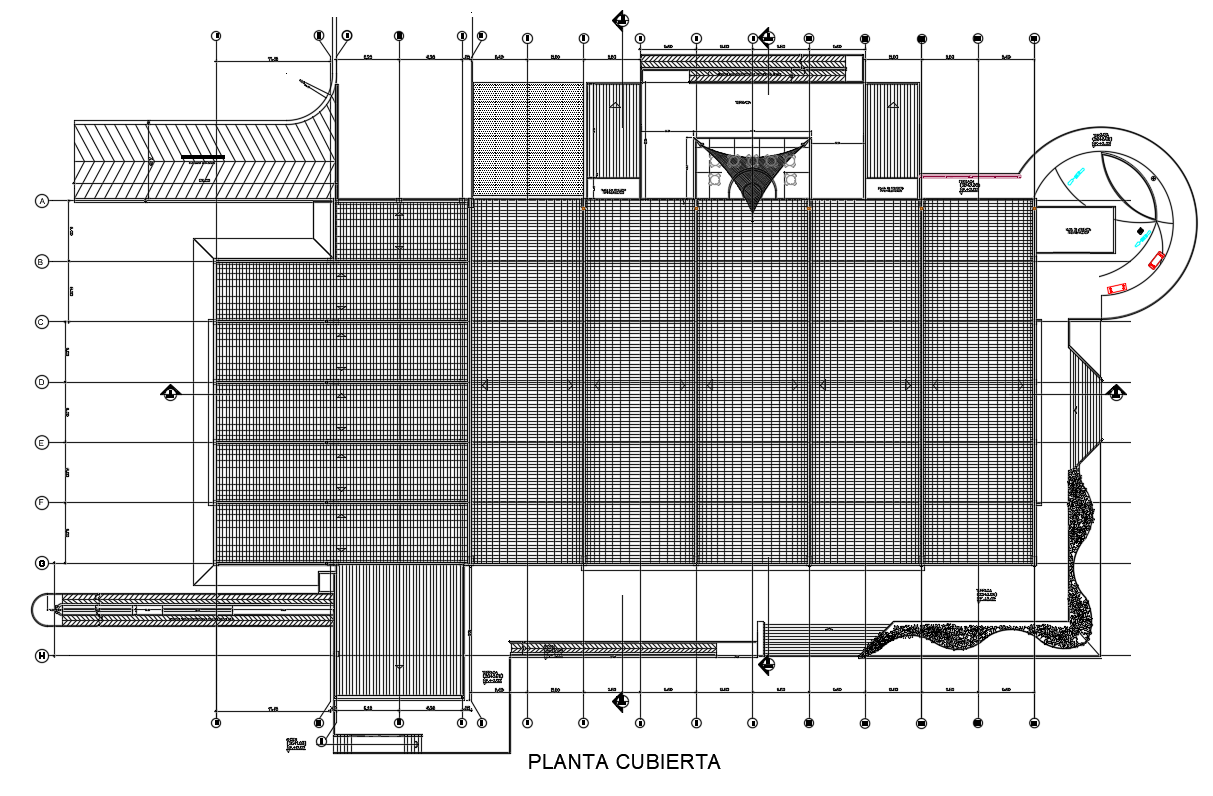Sports Center Roof Plan Download DWG DWG File
Description
65X70 meter plot size of swimming pool sports center building roof plan CAD drawing with center line plan and dimension detail. also has slopping span roof structure, and ramp design for going to basement car parking. Thank you for downloading the AutoCAD file and other CAD program from our website

