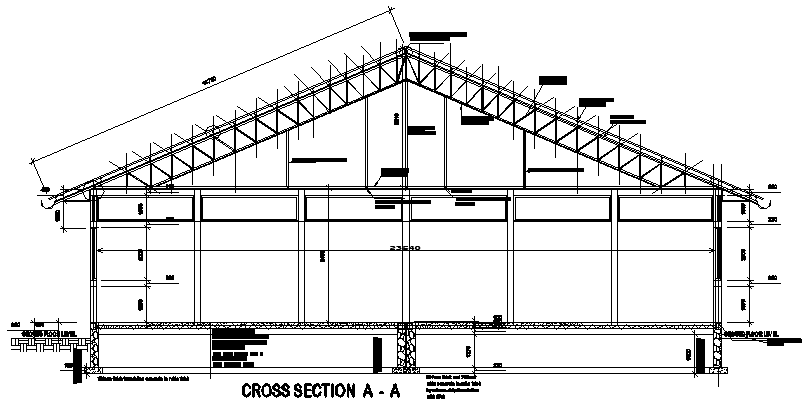
the church building cross section CAD drawing that shows 100mm oversite concrete with brc, 500 Gauge polythene damp proof, 75mm (sand) blinging layer, 200mm Hardcore, well compacted morram, 150mm thick foundation concrete in ratio, and 26Gauge galvanized IT profile roofing sheet fixed with J bolts to zed purlins.