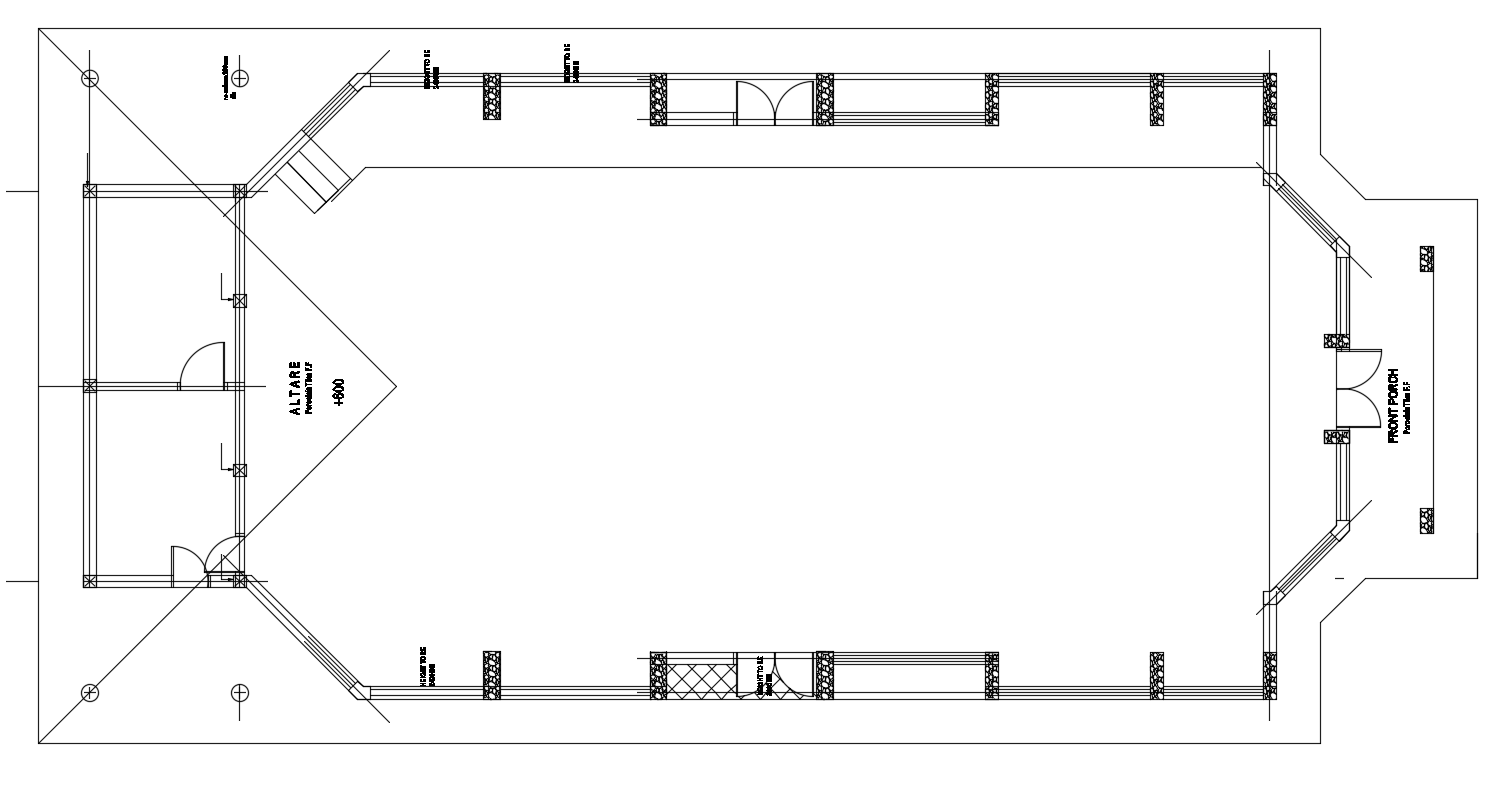Church Layout Plan Free Download DWG File
Description
The AutoCAD drawing given detail of church layout plan with column and wall detail. there are 3 door for entrance and exit and get more detail in this DWG file. Thank you for downloading the AutoCAD file and other CAD program from our website.

