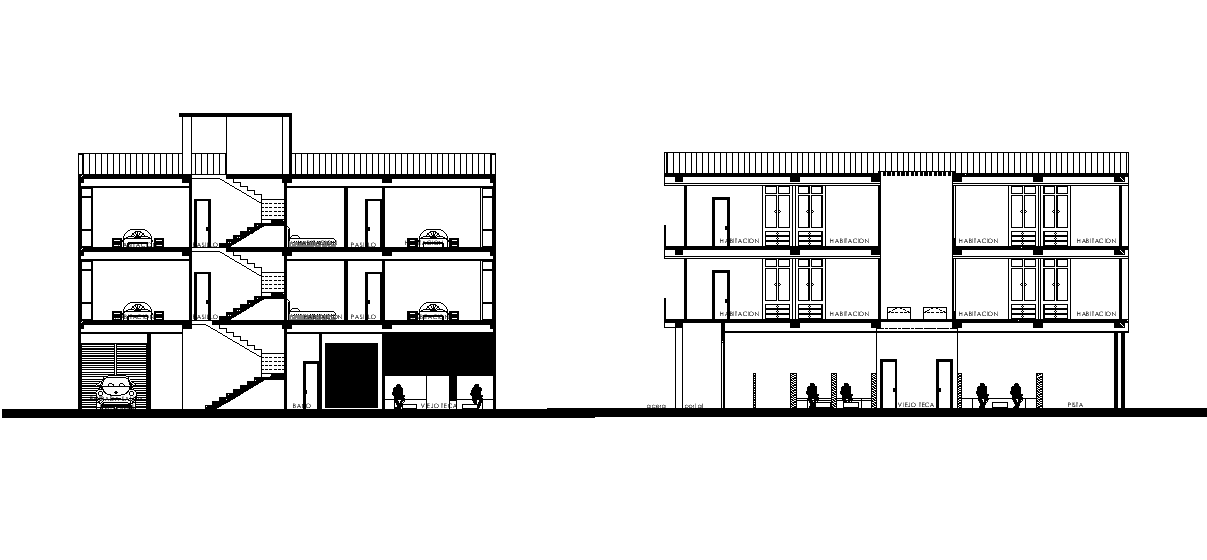Joint house building sectional elevation design defined in this file. Download DWG File
Description
Joint house building sectional elevation design defined in this file. it shows 2 story floor level building model design that consists of a staircase with a railing wall, gallery, span roof, and centerline with dimension detail. Thank you for downloading the AutoCAD file and another CAD program from our website.

