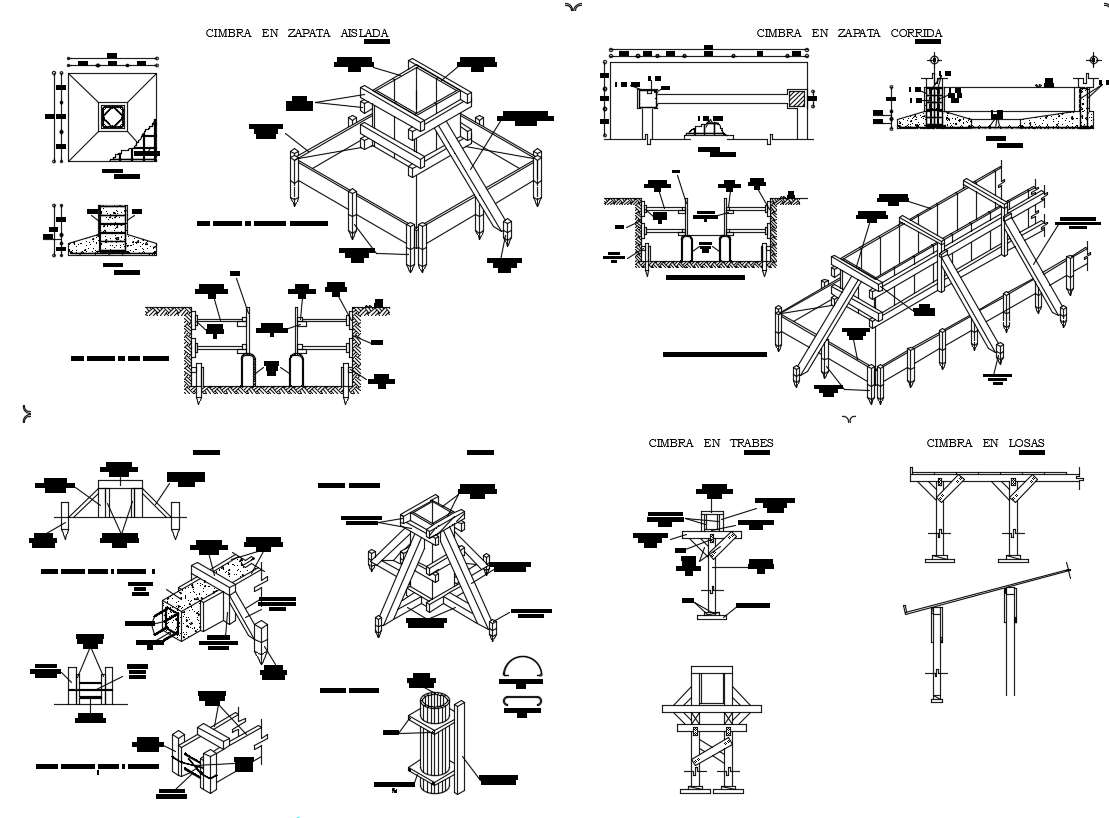Centring Work Section CAD Blocks Download DWG File
Description
the centring work section CAD drawing that shows insulated shoe forming, for platform deployment (isometric), for strain replantation (elevation), drag beam, square column, traditional matt (elevation and isometric) separator / bar 2 "x 2" x 40cm and cover or cheek / table of 1 "x 8" x 2.50m. Thank you for downloading the AutoCAD file and other CAD program from our website.
File Type:
DWG
Category::
Construction
Sub Category::
Construction Detail Drawings
type:

